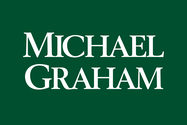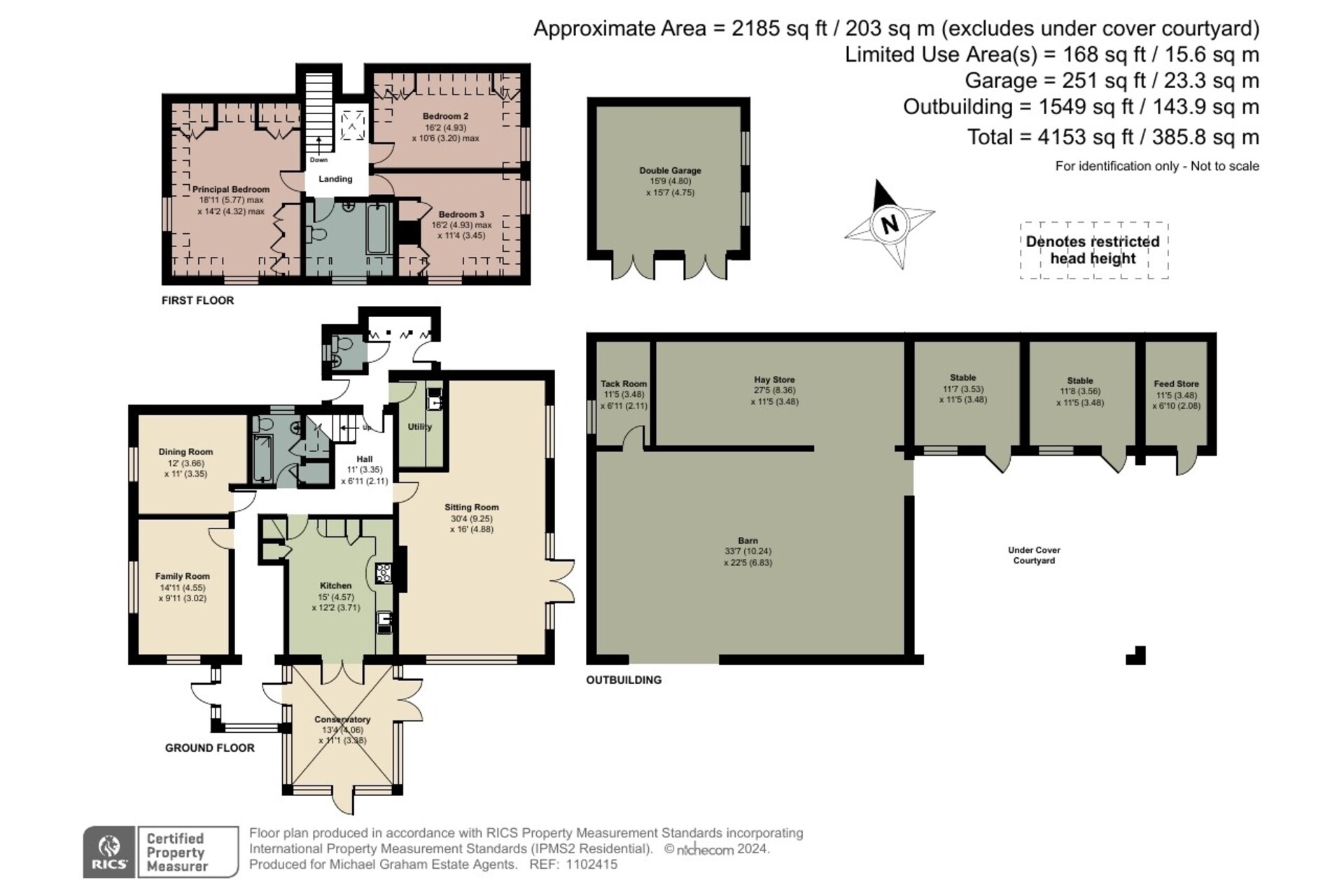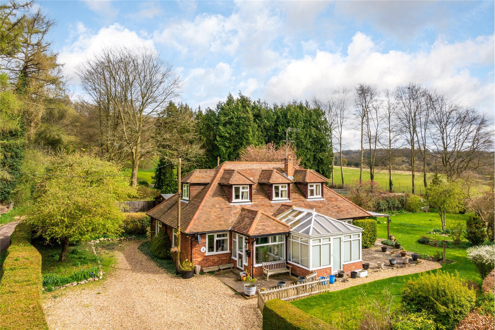
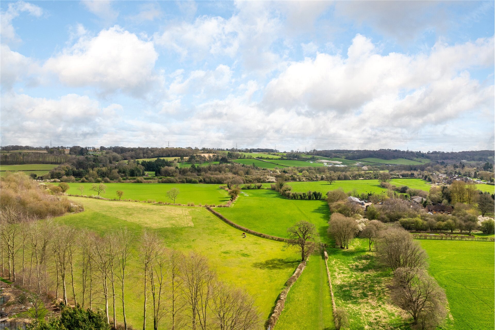
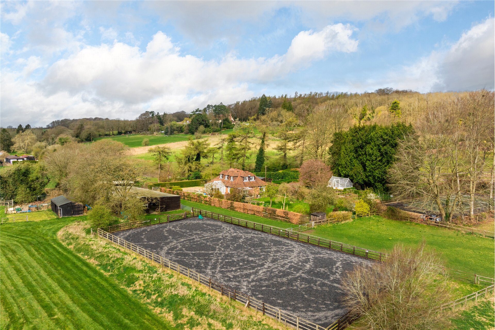
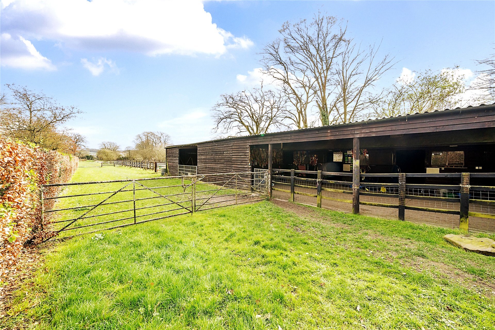
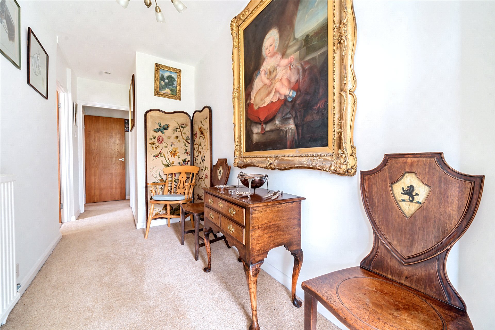
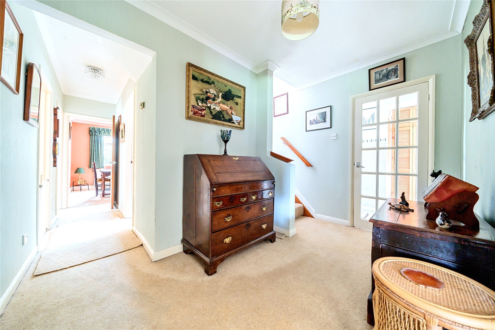
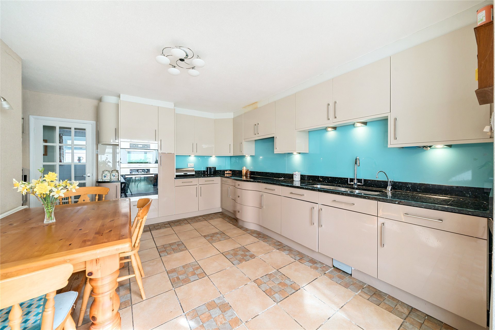
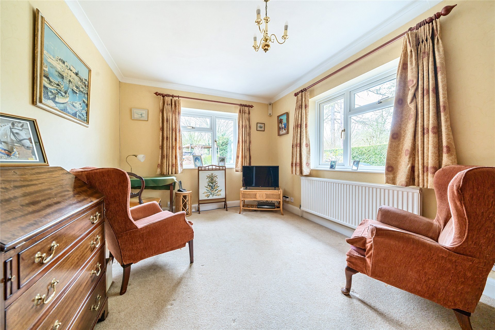
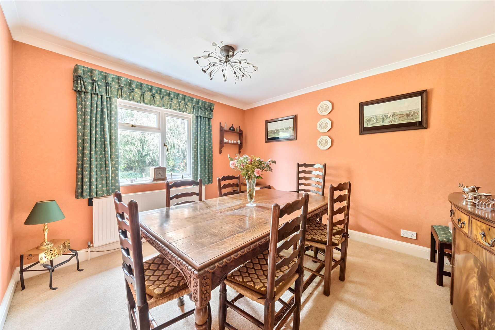
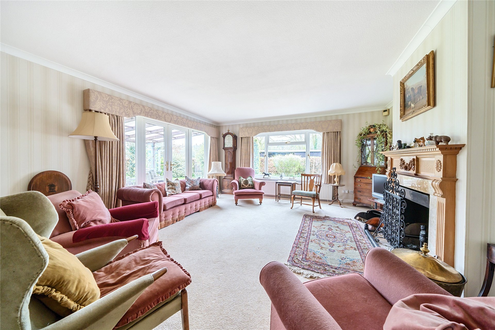
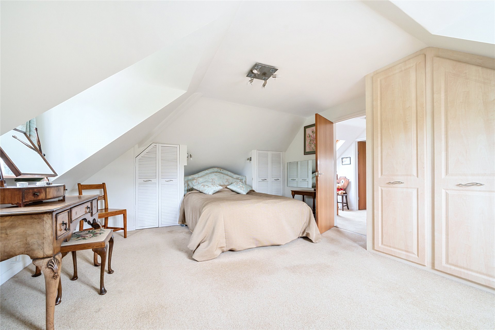
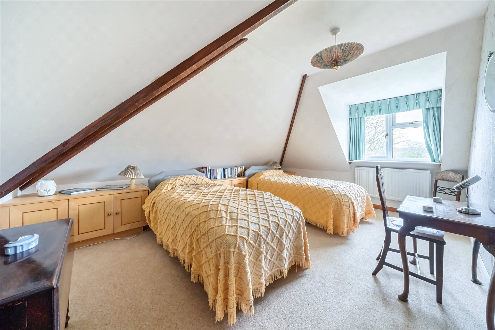
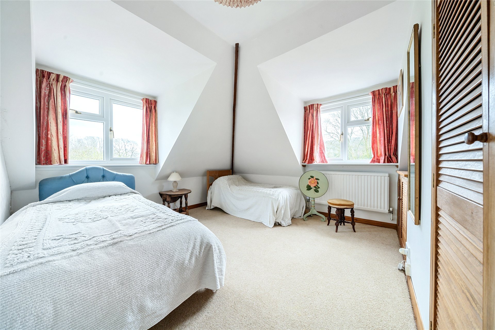
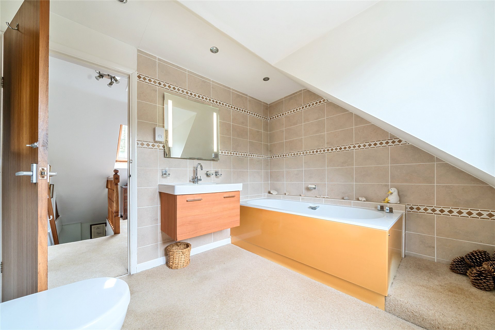
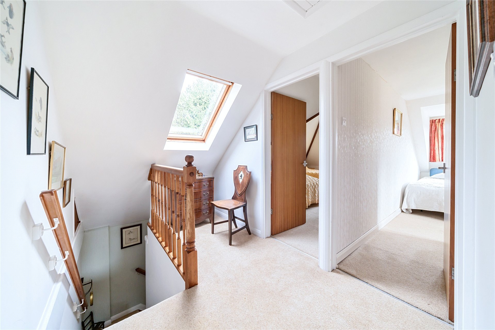
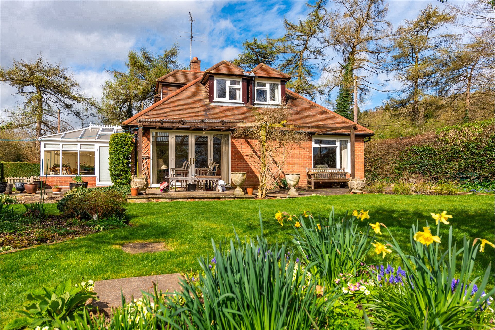
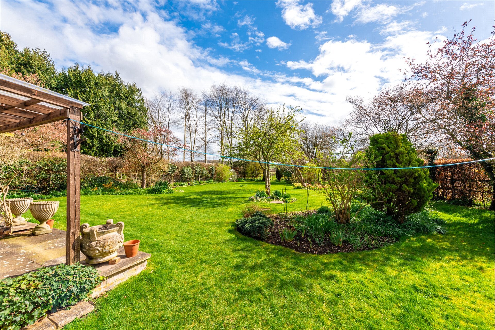
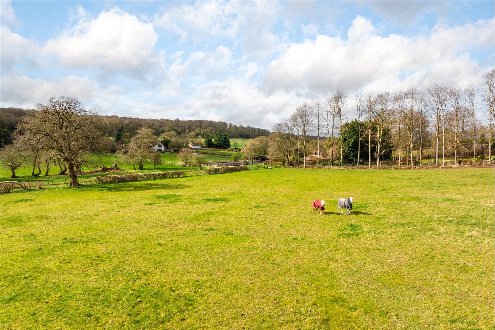
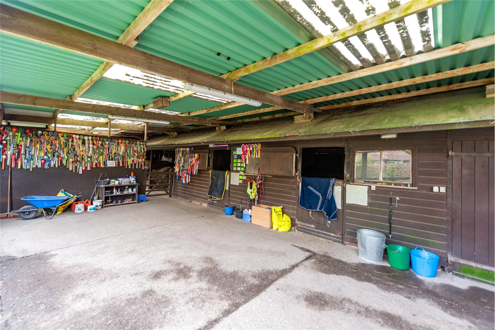
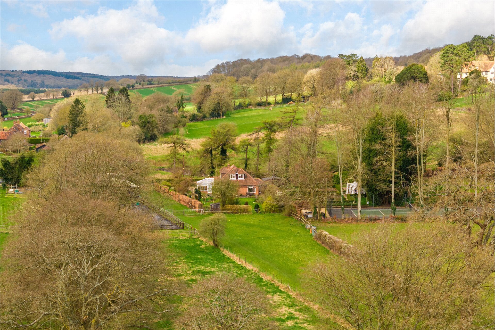
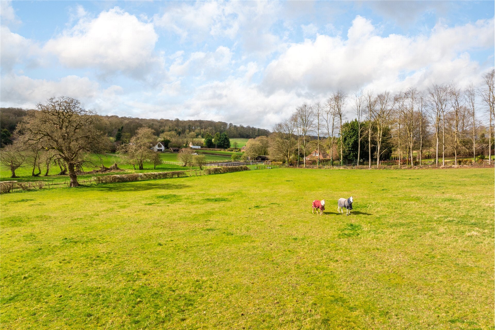
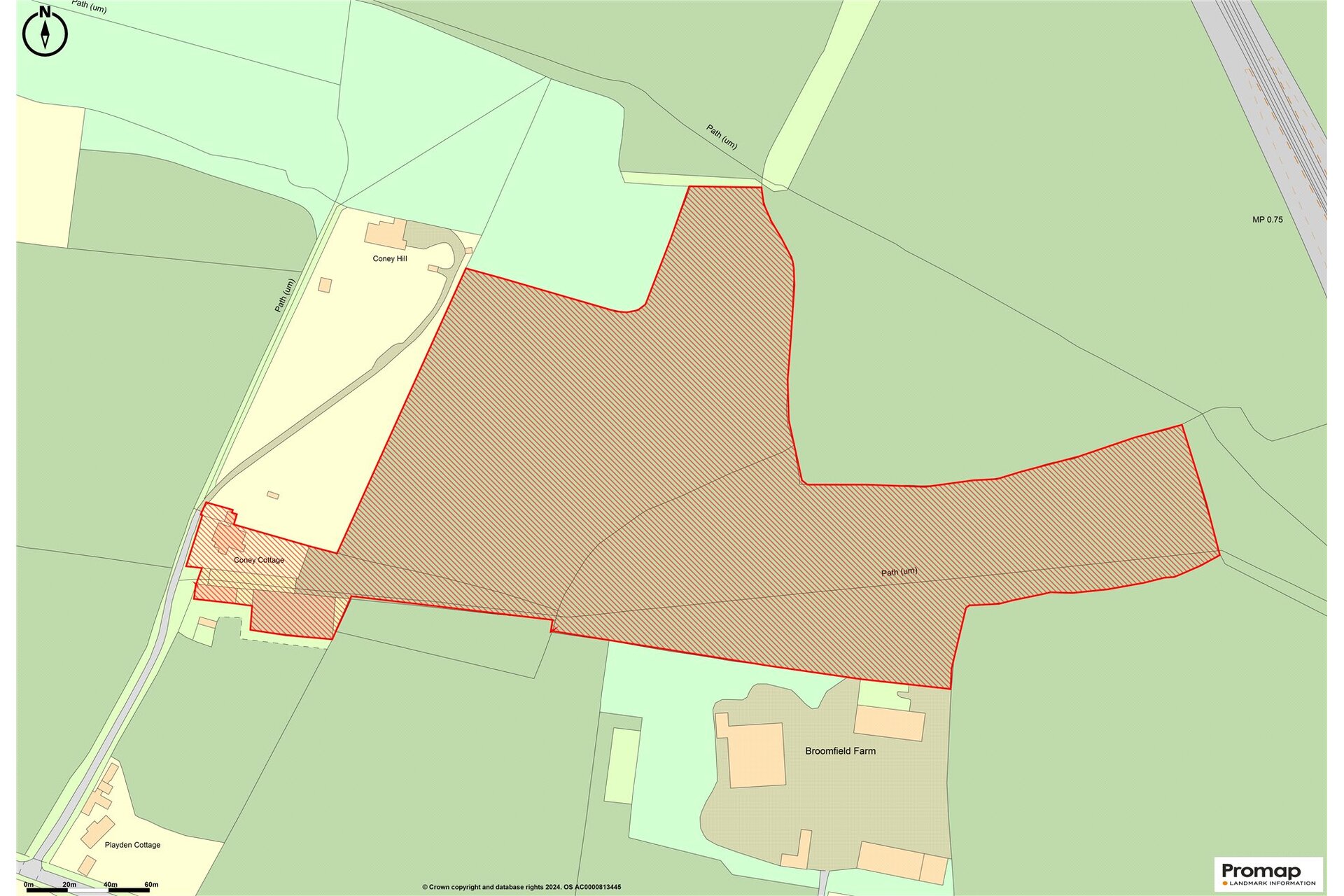
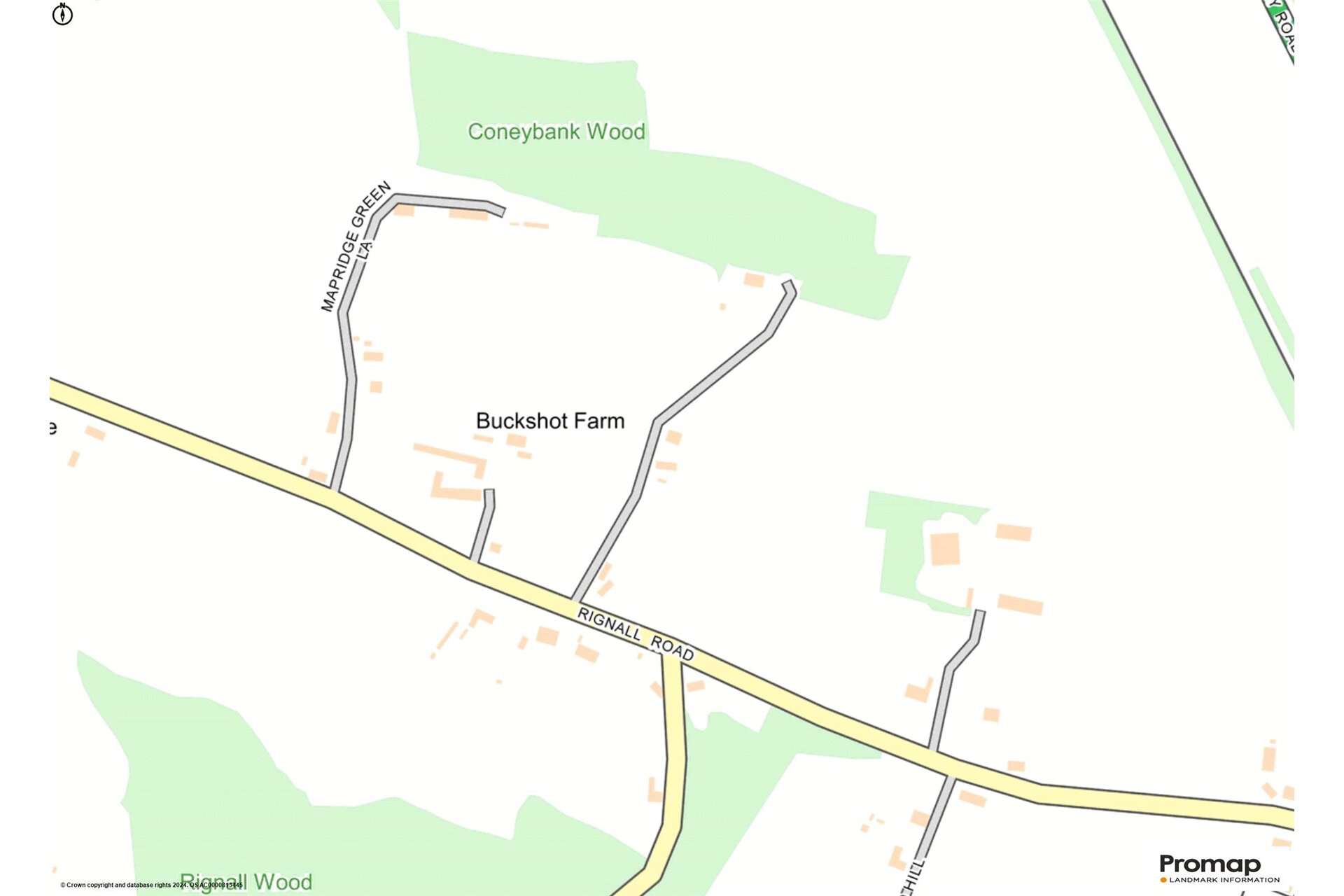
Features
- Equestrian property set in over 13 acres
- Barn with stables hay store and tack room
- Detached house of over 2 000 sq. ft.
- 3/4 bedrooms with 2 bathrooms
- Large main reception room
- Attractive gardens leading onto the paddocks
- Double garage and driveway parking
- Countryside views
Council Tax Band: Ask Agent
Tenure: Freehold
| About the House cont'd | Coney Cottage has approx. 2,185 sq. ft., of accommodation arranged over two floors. A glazed porch with a ceramic tile floor opens to a hall that accesses all three reception rooms on the ground floor, as well as the kitchen, the conservatory, the utility room, the downstairs bathroom and cloakroom, and the boot room area. The hall also widens to include the staircase that accesses the upstairs landing, leading to three double bedrooms on the first floor and the family bathroom. |
| Kitchen | A glazed door from the hall opens to the recently fitted kitchen which has double French doors opening into the conservatory, a ceramic tiled floor and space for a family kitchen table seating six. There is a variety of gloss finish base and wall units with lighting beneath the wall cupboards and glass wall panels below. A granite worksurface has an inset double stainless steel sink with an InSinkErator, mixer taps and a boiling and cold water tap. (There is also a water-softener beneath the sink.) Integrated appliances include a De- Dietrich induction hob, a Bosch dishwasher and an integrated Miele oven and fridge/freezer; there is also a built-in wine rack. |
| Utility Room, Boot Room, Bathroom | Along the hall from the kitchen and via a glazed door by the stairwell is a continuation of the hall with ceramic tiled flooring, which extends into the utility room, the cloakroom (with an obscured window and a two piece suite), and the boot room area. An external door opposite the utility room leads to the garage and another from the boot room area opens to the garden, with an outside tap nearby. The utility room has base units with a roll top worksurface and an inset stainless steel sink with taps. There is a Bosch washing machine beneath and space for a dryer. The boot room area is lined with louvre-doored storage cupboards, with hanging space and shelves, and which houses the new Ideal gas boiler which heats the radiators throughout the house. |
| Conservatory | The square conservatory, on a brick base with a vaulted ceiling and tiled floor, is built on the front of the house and accessed by a single glazed door from the porch, or double French doors from the kitchen. A single glazed door opens from the conservatory to the front garden and double French doors lead to a terraced seating area at the side overlooking the main garden. The whole conservatory has fitted blinds and there is an overhead electric fan. |
| Sitting Room | Over 30 ft. by 16 ft., the double aspect sitting room (accessed from the hall), runs the entire depth of the house with views over the main garden and the surrounding landscape. There is an open fireplace (in use), with a marble hearth and surround, and an Adam-style carved wooden mantelpiece. One set of windows overlooks the front drive and another the adjacent terrace at the side of the house with views of the garden. Double French Omega doors open to the garden terrace, with an outdoor seating area beneath a covered wooden pergola. |
| Dining Room and Family Room | On the west side of the house and directly off the hall are two further and separate reception rooms: the family and dining rooms. The family room is double aspect with windows overlooking the front and the drive. Along one wall is a handmade piece of oak furniture comprising cupboards below surmounted by bookshelves. The dining room has a window overlooking the drive and like the other reception rooms has cornicing and skirting boards. |
| First Floor | The staircase from the hall leads up to the first floor and opens to a galleried landing with turned balusters and a Velux window above. Doors from the landing lead to the family bathroom and the three double bedrooms, all of which have views across open countryside from dormer windows and while the rooms are defined by shape of the eaves, are of a size to feel unrestricted. |
| Principal Bedroom and Family Bathroom | The dual aspect principal bedroom has windows overlooking the trees lining the drive and over the front towards the hills; it is best placed, we gather, for the evening sunsets. There are two sets of painted, louvre-doored cupboards in the eaves space, and three wardrobes, one with double doors, with hanging space. Immediately next door on the landing is the family bathroom which overlooks the front and has tiled walls. There is a Villeroy and Boch panelled bath, a wide hanging basin with drawers beneath and a mirror with a light above, a WC and a heated towel rail. Bedroom two has a window overlooking the garden and built-in low cupboards; bedroom three is double aspect with a window overlooking the front and a window overlooking the garden with floor-to-ceiling built-in wardrobes with hanging space and louvred doors. |
| Outside | As suggested, Coney cottage is set in a glaciated valley which is part of the Chiltern Area of Outstanding Natural Beauty. The location is known for its rolling hills, populated with historic beech woodlands and the cottage has views of a typical chalk escarpment. An unadopted track, shared by neighbours, leads from Rignall Road to the gravelled drive approaching the cottage, as well as to the stables; it also accesses the double garage behind. |
| Garden | The northeast of the cottage is sheltered by a gentle rise in the land and the entire garden is enclosed by low, indigenous, clipped leylandii or hornbeam hedging with areas of post and rail fencing and picket fencing at the front. A wrought iron gate at the end of the garden opens into the paddocks. The main garden, at the side of the cottage, is mainly laid to lawn and there are paved terraces with seating areas adjacent to the cottage. In addition to the covered timber pergola over the terrace, there is another further down the garden. The established garden has a rose bed by the terrace, mature shrubs and prunus and malus trees planted, and herbaceous and wildflower borders, as well as a kitchen garden. |
| Double Garage | Behind the cottage and accessed from the unadopted track, there is a gravelled area in front of the double garage. The timber garage has two sets of double wooden doors with side hinges, a concrete floor and electricity connected. |
| Paddocks | As suggested by the acreage, the paddocks are extensive and lead from the cottage along the valley. Opposite the stables and on one side of the garden is a fenced and gated turnout area, which leads to a further elongated triangular paddock with hedging on either side. To the left of this paddock is a far larger paddock with a belt of tall deciduous trees providing shelter along one boundary and the rest is enclosed by indigenous hedging and/or post and rail fencing. This larger paddock has classic chalk downland wildflowers such as bee orchids. |
| Stable Block and Manège | From the drive, a farm gate opens to a covered concrete yard which has two timber stables with stable doors and glazed windows at the front and open windows at the back. The concrete floor of the stables is covered with rubber matting. The stables continue as a three bay open barn, currently used for feed storage. There is a tack room or feed room at each end of the stable block, light and water is connected, and a washing machine is installed. The covered area is enclosed towards the end and has a metal farm gate to the turn out area and another opening to an area in front of the manège. The manège is a full-size dressage arena with chipped rubber on a sand surface. The property is within easy reach of local bridlepaths. |
| Situation and Schooling | Great Missenden’s high street has a range of shops, cafes, restaurants and public houses. The village also has a cricket club, a tennis club and is surrounded by open countryside providing opportunities for walking. Further attractions in the area include the Roald Dahl Museum and Story Centre, the Roald Dahl Trail, The Horse Trust - which is the oldest horse charity in the world - and the 12th-century Missenden Abbey. The property is in catchment for Great Missenden C of E School (Ofsted rated Good) and a variety of grammar schools in Aylesbury, High Wycombe, Chesham and Little Chalfont. |
Last Modified 18/11/2024

