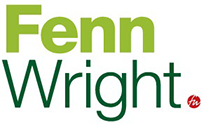























Features
- Solar panels providing an annual income which can be offset against running costs
- Three timber stables plus tack room
- Double workshop & single garage
- South-facing garden plus equestrian facilities
- Trailor storage/open barn & tractor barn
Council Tax Band: Ask Agent
Tenure: Freehold
Saffron House was originally built in 2006, it has since been modernised to include a contemporary open-plan kitchen/dining/family room, bathroom, en-suite and cloakroom. It offers parking for a number of cars, single garage and a South-facing garden.
The property opens into a generous reception hall with oak flooring which flows through into the sitting room, dining room, family room and study.
To the front of the property is a study and a cloakroom with basin and WC. The good size sitting room has a window to the front and an opening leading to the family room which overlooks the South-facing garden and bi-fold doors onto the patio.
The family room flows into the open-plan kitchen/dining room which has an extensive range of grey contemporary fitted units, Quartz work surfaces and ceramic sink. A range of integrated appliances include two electric ovens, induction hob with extractor over and dishwasher. A door leads into the utility room which has further units, work surfaces, sink and space for other appliances.
The first floor landing has doors off to four bedrooms and the family bathroom which has a white suite comprising bath with shower over, basin, WC and a chrome heated towel rail.
The main bedroom overlooks the front with double doors and glazed Juliet balcony with far reaching countryside views. A door also leads to an ensuite with shower, basin, WC and heated towel rail. Across the landing is a guest bedroom with a further en-suite shower room.
Outside
To the front of the property is a shingle driveway providing parking for numerous cars and access to a single garage measuring approximately 17'6 x 9' with up and over door and power and light connected. The rear garden is accessed via either side of the property with a covered area to the right of the property providing a covered walkway or storage area.
The rear garden has been beautifully landscaped with three tiered areas of lawn. There is an extensive patio area to the immediate rear of the property and steps lead up the garden to a decked area with awning and access to the stables and paddock.
The equestrian facilities are easily accessible from the garden but also have vehicular access via the driveway off Cullcott Close with a five-bar gate. There is a substantial concrete and shingle yard, three full size timber stables measuring approximately 11' x 11', one of which is used as a tack room and feed store. There is an adjoining double garage/workshop measuring approximately 20' x 17'8. Beyond the yard is an all weather menage, a 17' x 17' horsebox/trailer building.
Last Modified 24/08/2024



