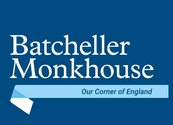



















Features
- Westfield village about 1.4 miles
- Rye town and mainline station about 11 miles
- Removed from traffic
- Flexible accommodation with annexe section
- Range of outbuildings
- Detached games room/studio
- Ample parking and garaging
- Established gardens and grounds
- Three paddocks and area of ancient woodland
- In all about 6 acres
Council Tax Band: Ask Agent
Tenure: Freehold
**Guide Price £800,000 - £850,000**
An interesting opportunity to acquire a detached 1920's house, extended in 1982, with flexible multi-generational accommodation and also appropriate for further redevelopment opportunities, together with a selection of outbuildings, garden, pasture fields and woodland – in all about 6 acres.
Description
An interesting opportunity to acquire a detached 1920's house, extended in 1982, with flexible multi-generational accommodation and also appropriate for further redevelopment opportunities. The elevations are brick, part rendered and colourwashed beneath a pantile roof.
There is gas-fired central heating, additionally the radiators in two first floor bedrooms run from the wood burner in the sitting room. There is sealed unit double glazing in most of the house. All mains services are connected including gas and drainage.
56 Westfield Lane has the considerable benefit of being privately set down a long drive, removed from traffic, very much in 'its own world' with south-facing views over its own fields, together with an extensive selection of outbuildings.
Features of the property include:
• Double doors to a small conservatory opening through to the spacious hall with tile floor, and which has been used as an occasional bedroom.
• The inner hall has a cloakroom with basin and WC. The utility room has useful storage cupboards, shelving, plumbing for washing machine, wall-mounted gas-fired boiler, side door to the garden. Tiled bathroom with yellow bath having shower attachment, basin, WC, tiled floor.
• From the inner hall a glass-panelled door opens into the central living room/dining room with staircase to the first floor having storage space beneath. Sliding patio doors to the west-facing terrace.
• The study/bedroom has fitted wardrobe cupboards and an airing cupboard with hot water cylinder.
• The sitting room has a brick fireplace with woodburner, trap hatch in the floor to a cool storage area and feature square bay full height south-facing windows.
• From the central living room/dining room there is access through to the kitchen/breakfast room with south-facing sliding patio doors with steps into the garden. There are tiled working surfaces with inset twin circular sinks on brick plinths with cupboards and drawers beneath and fitted shelving above; electric cooker point with extractor hood over.
• The first floor landing has eaves storage space. Bedroom 1 is south-facing and has fitted wardrobe cupboards and eaves storage space. The shower room has a shower cubicle, basin, bidet and WC. Bedroom 2 is L-shaped and has a double wardrobe cupboard and eaves storage space.
• From the landing, a door opens into the annexe section, coloured pink on the floorplan and comprising:
• Living room/kitchen providing working surface with inset twin circular sinks, cupboards and drawers beneath, electric cooker point and extractor hood above. Fireplace with wood burning stove; picture window to full height and door to large balcony with a spiral staircase down to the garden providing separate access and extensive useful undercover storage.
• Bedroom with double wardrobe cupboard. Tiled cloakroom with basin and WC and separate shower cubicle.
Outbuildings
56 Westfield Lane is approached down its own driveway of some 100 yards, the first section having a right of way for one other property. To the right of the driveway is a selection of outbuildings/former garaging (in dilapidated condition) of part block, brick and timber construction, with additional garden area to the rear.
At a short remove from the house is a useful games room/studio with light and power connected, electric wall-mounted storage heater, casement windows and with a bow window to the front, access to loft space.
Attached to the rear of this building is a single garage with double opening timber doors and adjoining this is a timber-framed outbuilding with concrete flooring and three stable doors to the front, and henhouse to the rear.
The triple garage block is of block construction with three up and over doors. The stable block comprises three loose boxes with a concrete apron to the front.
Gardens and Grounds
The gardens form an established backdrop to the house, being laid to lawn with numerous mature trees and shrubs, providing great privacy. To the rear is a paved area with an ornamental pond and a storage area beneath the first floor of the annexe.
The pasture extends to about 2.25 acres and is divided into three paddocks, stock fenced, with interlinking timber five-bar gate. It lies on a south-easterly facing slope with a stream on the boundary.
There is also an attractive area of ancient woodland of about 2.5 acres, which is carpeted in bluebells in the spring.
In all about 6 acres.
Last Modified 23/12/2024



