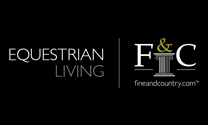
























Features
- A Modern, Detached, South Lincolnshire Edge of Village House
- Equestrian Potential, Ideal as a Small Holding or Business (STP)
- Benefiting From Approximately 4 Acres (Subject to Measured Survey)
- Reception Room, Dining Room, Study, Games Room and Conservatory
- Farmhouse Style Kitchen, Utility Room/Boot Room and Downstairs WC
- Master Bedroom with En Suite, Three Further Bedrooms and a Family Bathroom
- Stable Block, Oversized Garage, 3 Poly Tunnels with Additional Concrete Slabs
- Large Gravel Forecourt, Attractive Rear Garden and Sub Divided Paddocks
- Please Note: Uplift of 25% Upon Residential Development Consent
- * The overage is for period of 30 years. For further information, please contact the agent.
Council Tax Band: Ask Agent
Tenure: Ask Agent
Nestled at the periphery of the South Lincolnshire village of Gedney, merely two miles from the charming market town of Long Sutton and four miles from the busy market town of Holbeach, stands a light and spacious modern abode constructed of red brick. This four-bedroom residence sits on approximately four acres (subject to measured survey), complete with stable blocks, an oversized garage, and three poly-tunnels. The meticulously landscaped grounds are thoughtfully divided into paddocks, complemented by front and rear gardens, presenting an exceptional opportunity for equestrian enthusiasts wanting their horses to live on the doorstep.
As one approaches New House, a generously proportioned gravel driveway meanders gracefully to the entrance of this delightful property. Upon stepping inside, one is immediately enveloped in a warm and inviting ambiance, courtesy of the entrance hallway adorned with a soothing neutral colour palette. To the right lies a cosy study and to the left, a dual-aspect sitting room awaits, boasting a charming feature fireplace and fully glazed French doors that lead to a dining room, which in turn harmoniously connects to a conservatory offering panoramic views of the meticulously tended gardens and the expansive landscape beyond.
The kitchen, designed in a traditional farmhouse style, is replete with ample storage solutions and is equipped with integrated appliances, including a four-ring gas hob, a double oven, and a dishwasher. Adjacent to the kitchen, a comfortable utility room is complemented by a separate WC, providing practical convenience. From this space, one can access a spacious games room, which holds the potential to serve as an invigorating gym or a creative hobby room.
Ascending to the first floor, one discovers four well-appointed bedrooms, alongside a family bathroom. Three of these bedrooms are enhanced by built-in wardrobes, while the principal bedroom enjoys the added luxury of an en suite shower room.
At the front of the property, a well-maintained lawn garden complements an expansive gravel driveway and parking area, which leads through a traditional five-bar gate to the rear. The rear garden features a spacious lawn bordered by a diverse selection of shrubs.Â
Behind the lawn lies an oversized garage measuring 27’8†by 17’10â€, equipped with a roller shutter. Adjacent to the garage is the first stable block, which consists of three stables that overlook a manège measuring 21 meters by 25 meters. Continuing along the path, you will find poly-tunnels, a testament to the current owners' previous operation of a successful nursery. Following the trail through the paddocks, you will reach the second stable block, which houses two additional stables.
Uplift on land to the rear for 25% for a period of 30 years, if developed.
Last Modified 25/12/2024




