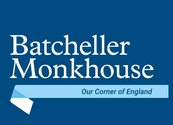



















Features
- Converted Sussex Barn (not listed)
- Wonderful views
- Spectacular kitchen/reception room
- 3 Further reception rooms
- About 8.5 acres and sandschool
- Outbuildings and excellent stabling
- Versatile accommodation with potential annexe
- Excellent hacking on nearby bridlepaths and lanes
Council Tax Band: Ask Agent
Tenure: Freehold
**Guide Price £1,250,000 - £1,350,000**
A sympathetically converted period Sussex barn (not Listed) of 4,791 square feet, in a rural but not isolated setting, with delightful views to the South Downs, attached annexe, substantial stable complex, outdoor arena, paddocks - in all about 8.5 acres.
Description
Barn Cottage is an impressive and sympathetic conversion of a Sussex barn providing flexible family accommodation, successfully converted by the previous owners some years ago from a period brick barn, former cottage and milking parlour, which now forms part of the main house but does provide the opportunity for use as a separate self contained unit, if required. There is a degree of refurbishment required particularly to the main bathrooms.
The elevations are brick, part weather-board beneath a tiled roof with the single storey annexe addition being brick, colour-washed white beneath a slate roof.
The interior is spaciously planned with exposed timbering, oak floors, sealed unit double glazed windows, and oil-fired central heating.
The main features are:
• Recessed entrance porch and arched oak front door to entrance hall, opening through to spectacular living room - inglenook fireplace and wood burner, door to garden. Breakfast area and adjacent fitted kitchen with exposed brickwork and timbering. The good sized dining room also has doors to garden.
• From the kitchen/breakfast area a door leads to the integral cottage section which has a separate front door to a hall, study, utility room, shower room and boot room.
• The separate drawing room has doors to the front courtyard and staircase to bedroom 4 with en suite shower room.
• From the living room there is a side hall with cloak/shower room, boot room and door to the attached self-contained annexe.
• The main staircase from the drawing room leads to bedroom 1 with built-in cupboards and spacious en suite bathroom with both free-standing bath and separate shower. There are four further bedrooms, two of which have en suite shower rooms and are approached by separate staircases.
Outside
Four-bay garage 54' x 15'6. Attached hay store of brick with weather-boarded elevations beneath a slate roof. The purpose-built equestrian complex includes L-shaped range of four timber loose boxes, tack room and cloak room, set within a post and rail fence enclosed concreted yard with easy access to the outdoor arena 40m x 20m with sand and rubber surface. Solar powered lighting.
The gardens and grounds form a delightful setting with extensive areas of lawn, established flower and shrub borders, mature trees, gravelled terrace, brick store and 8 paddocks - in all about 8.5 acres. There is planning permission for a Swimming Pool and associated Pool House. Ref: WD/2023/0112/FA
Attached Self Contained Annexe
With its own entrance this attached self-contained single-storey annexe is of brick, colour-washed white beneath a slate roof and has electric heating and exposed ceiling timbers. It comprises sitting room, kitchen/breakfast room, bedroom and en suite shower room.
Last Modified 16/12/2024



