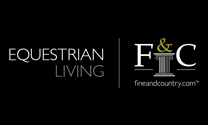


























Features
- *Chain Free*
- Paddock & Stables
- Village location
- Period features
- Large garden
- Workshop
- Annexe
Council Tax Band: Ask Agent
Tenure: Freehold
Upon entry into the property, you are greeted by a welcoming and spacious reception hall with stairs leading to the first-floor accommodation and access to all the main reception rooms. The formal lounge/dining room has a working fire with original surround, stunning dual aspect windows allowing lots of natural light to flood the room, perfect for those who enjoy entertaining guests. Across the hallway is an open plan kitchen with hand-made kitchen units at floor and wall height, incorporating integrated appliances, including induction hob, double oven, and Miele dishwasher and fridge freezer. This spacious room opens out into a fabulous reception area, with Amtico flooring throughout, sliding sash windows and double doors leading out to a beautiful balcony, which overlooks the courtyard. Just off the kitchen dining room there is an inner hall with an original stone wall, a side entrance door, and access to a guest W.C. In addition, there is a useful utility room with a Dolly maid airer, gas boiler, built in units with Belfast sink and washing machine.
To the first floor there is a spacious landing which provides access to all the first-floor rooms. The main bedroom has a dressing room and its own en-suite with bath, W.C and wash hand basin. There are three further well-proportioned bedrooms all having views over the garden. The modern house bathroom comprises a five-piece white suite, including a freestanding bath, shower cubicle, bidet, W.C and wash hand basin. There is also a spacious loft.
Two Railway Houses is approached via a private road leading to a gated driveway providing off-street parking for several cars. The grounds wrap around the property, providing a generous plot size. The family garden is at the front of the house, being mainly laid to lawn with patio areas, mature plants, trees, and hedges. There is an additional enclosed gravel/patio area to the side of the property which provides a tranquil retreat or a great entertaining space for family and friends. In addition, there is a useful workshop with electric. There is a cellar which is accessed from the courtyard under the balcony, and there are two outbuildings as well - one is a coal house, and the other is an outdoor W.C. The property provides excellent equestrian facilities with a paddock, riding arena and three stables with electrics. The plot is approximately 1.5acres in total. Making it perfect for anyone wanting privacy or with equestrian interests.
ANNEXE
This brilliant addition to the property adds flexibility for families or the perfect space for dependant relatives. The annexe comprises a spacious lounge, and kitchen with space for dishwasher, washing machine and fridge. There is a generous double bedroom, and a study/office room which could be used for a variety of purposes. The bathroom has a walk-in shower, bath, and a high toilet. Outside the annexe benefits from a paved patio area with views over the lawned gardens.
This fantastic house is situated in the highly popular village of Church Fenton and is a perfect commuting haven with its village railway station providing links to York (10 mins), Leeds (20 mins) and further afield into Manchester (1hr15) and Central London (2hrs 25). The village has a range of local amenities including public houses, post office/general store and junior school together with recreational sports facilities to include bowls and Cricket Club. Tadcaster and Sherburn in Elmet provide nearby further amenities.
Last Modified 02/01/2025





