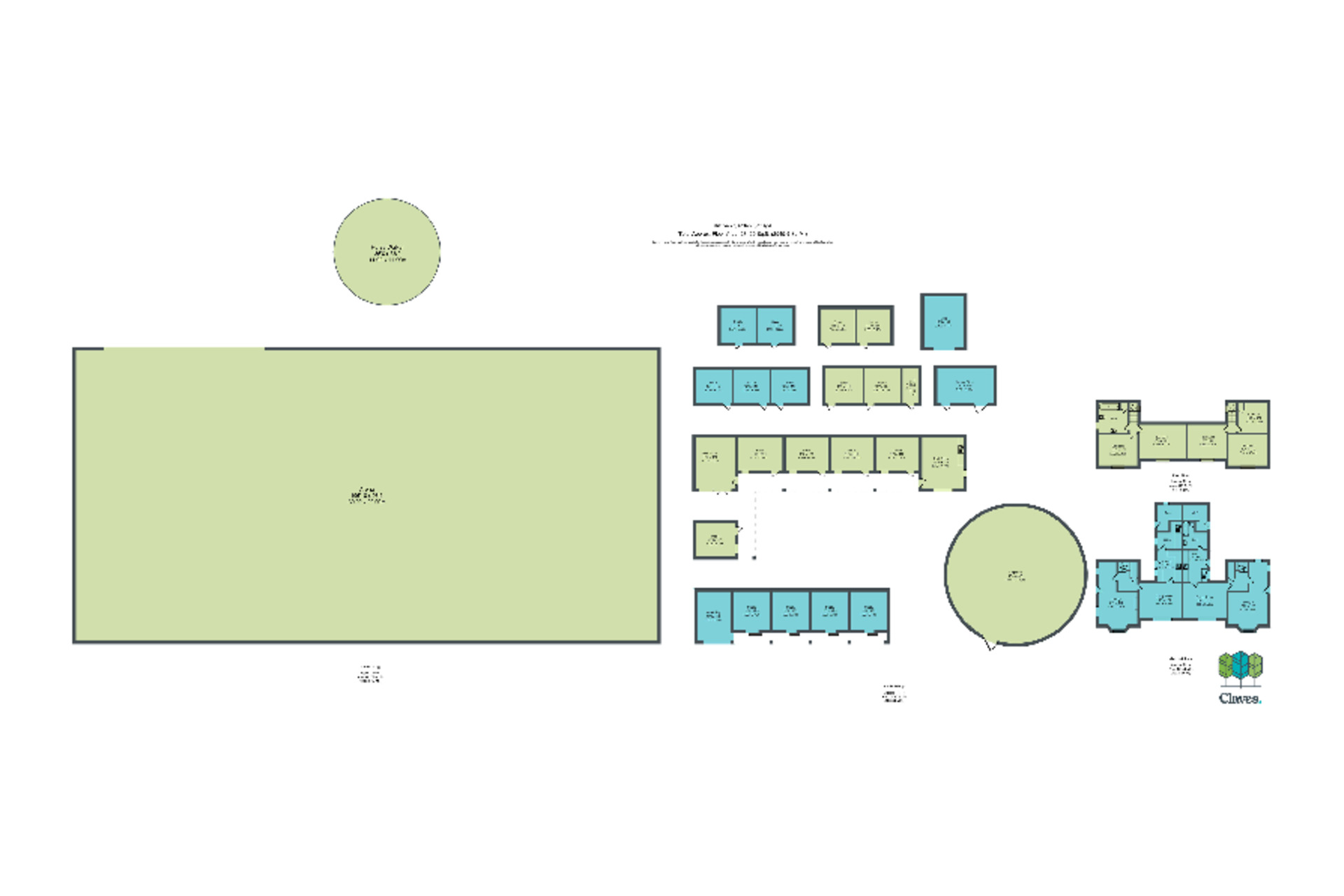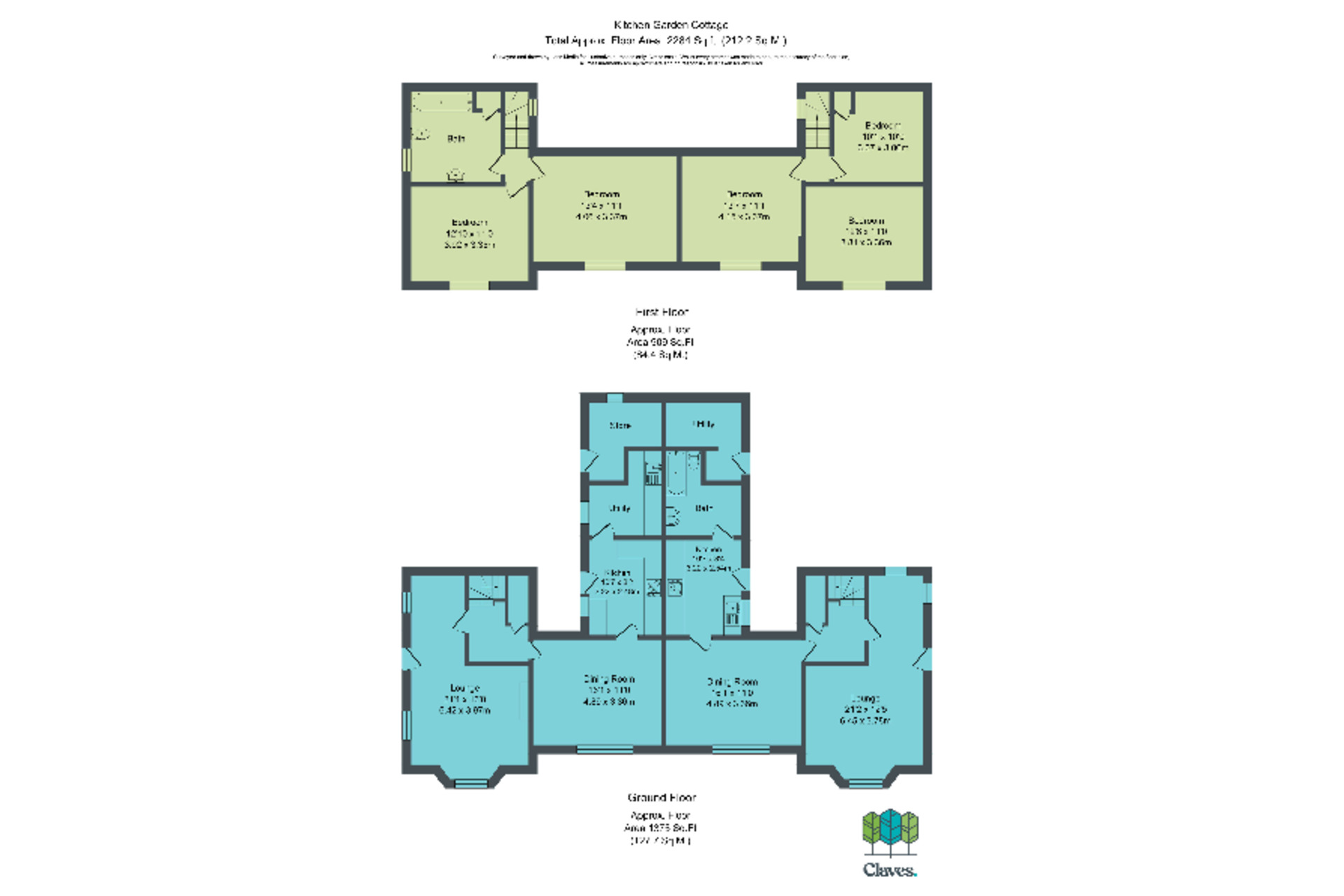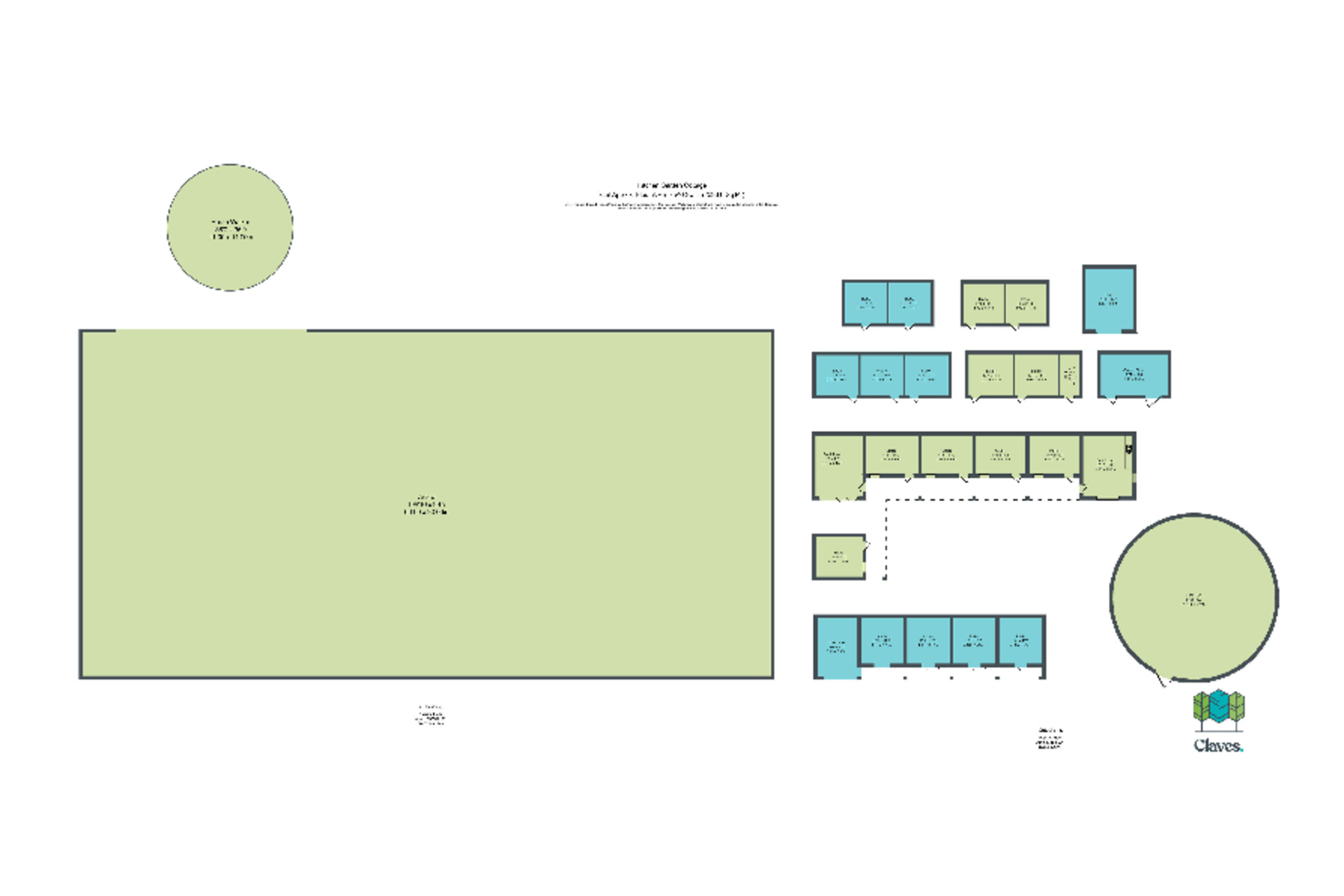
Claves Equestrian & Country Estates
Kettering
Northamptonshire
Offers Over £2,000,000
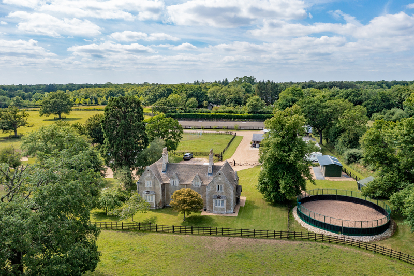
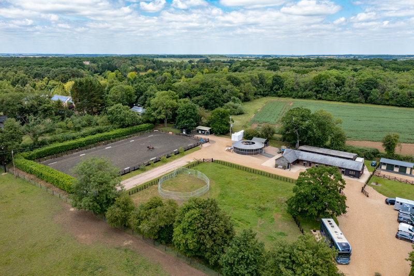
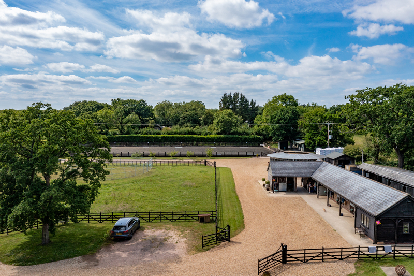
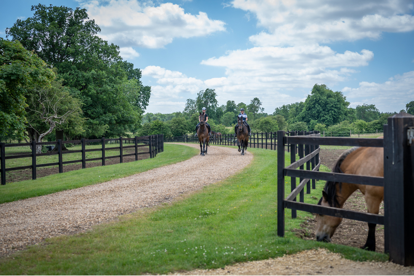
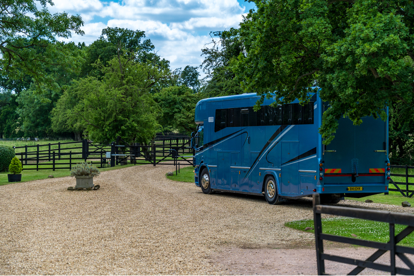
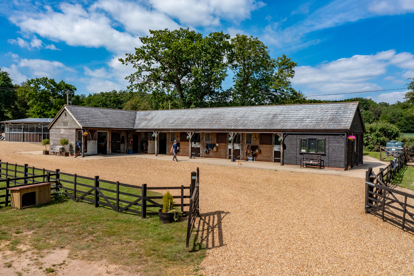
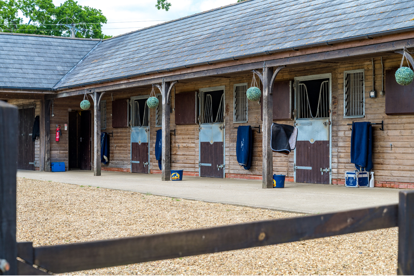
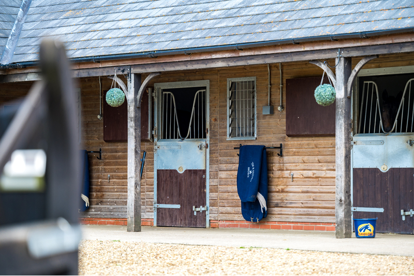
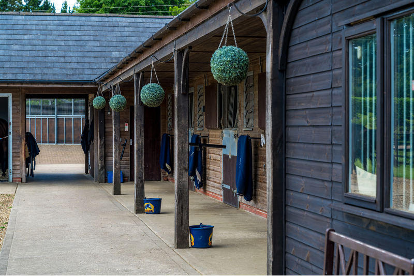
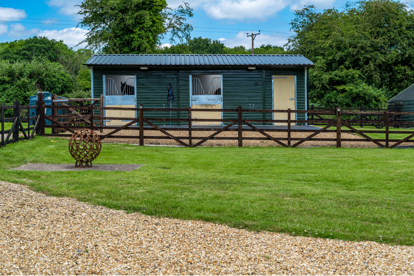
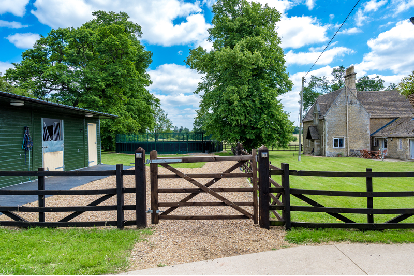
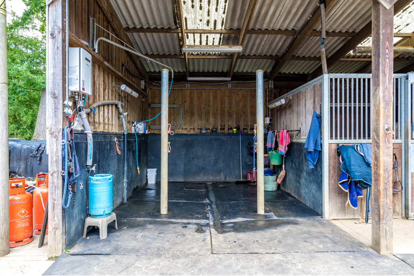
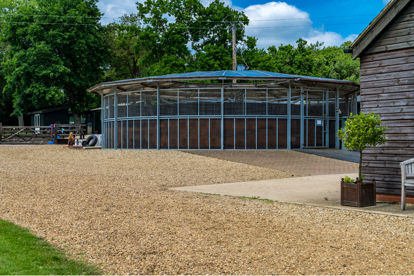
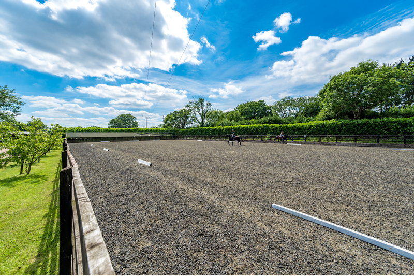
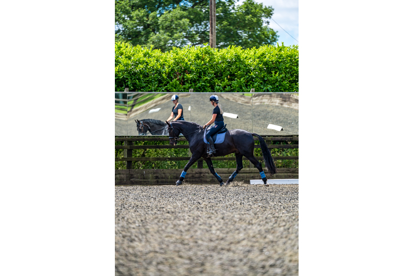
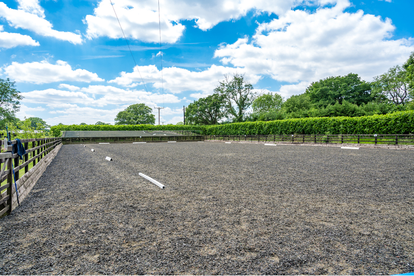
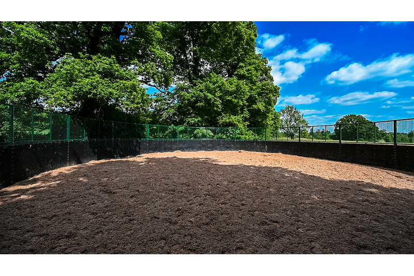
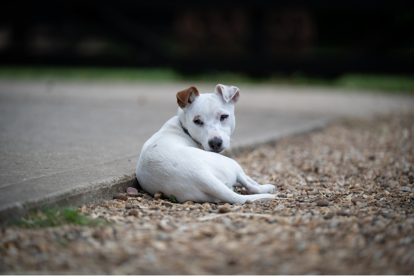
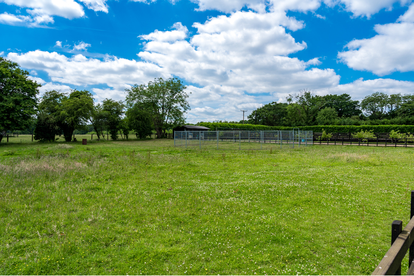
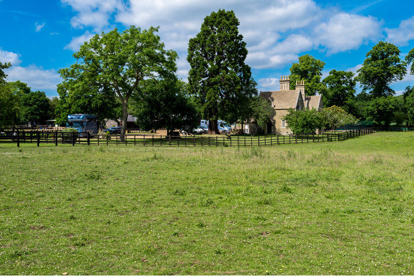
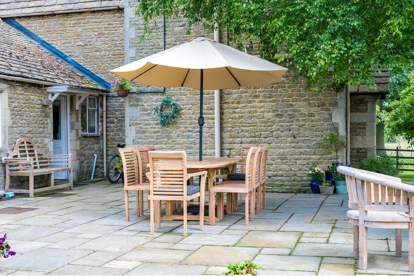
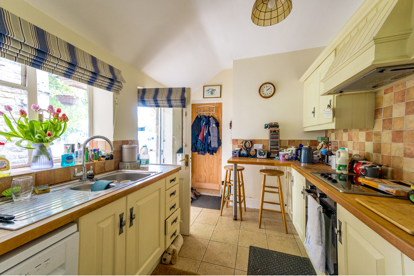
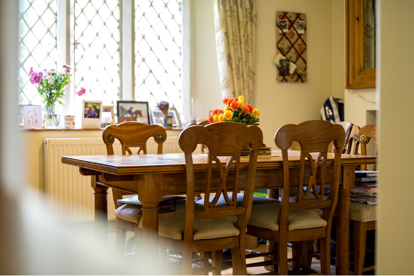
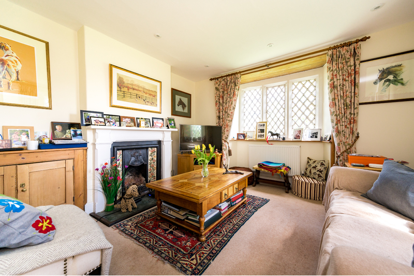
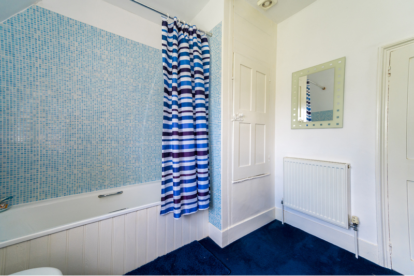
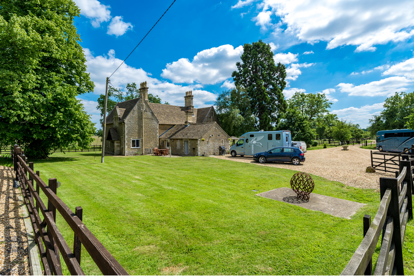
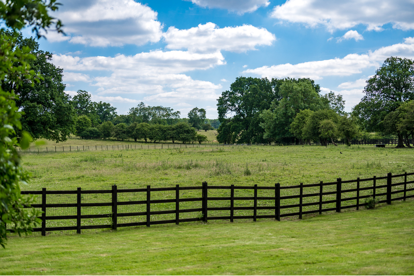
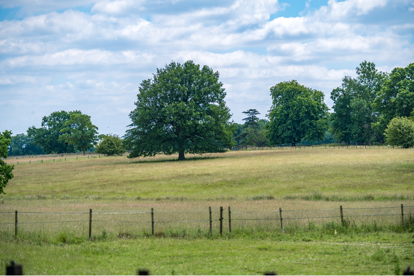
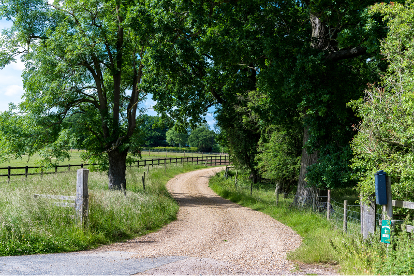
Features
- 18 Stables including Monarch & Scotts of Thrapston
- 30 x 60m Outdoor arena with grease based silica sand and rubber surface
- 11.5 Acres of grazing land split into 4 post and rail paddocks.
- Five horse covered Monarch horse walker
- Lunging / turnout pen
- Two tack rooms & wash bay area
- Ample off road hacking down tracks and through woodland
- Extensive parking space for Horse box etc.
- Two separate dwellings with potential to convert into a larger single property
- Easy motorway access & 1hr.15mins direct train into London St Pancras
Council Tax Band: Ask Agent
Tenure: Freehold
Summary:
Boasting over 14 acres of stunning grounds, breathtaking views and top-class equestrian facilities, Kitchen Garden Cottages occupies a beautiful, private location in the Northamptonshire countryside..
You can see our property video by clicking here
Equestrian Facilities Galore
Making your way down the long gravel driveway, the beauty of this property is immediately apparent. The driveway is situated with post and railed paddocks on either side, with the stunning house in the distance. There are electric security gates which open up into a spacious graveled area to the rear of the house. From here you can make your way onto the yard area where the first stable block sits slightly elevated, overlooking the house and grounds. This tiled roof stable block compromises of 5 beautiful Scotts stables, 1 large tack room and a smaller tack / feed room. Situated at the back of this stable area is another barn consisting of a further 4 Monarch stables with a wash bay area. To the right of the barn overlooking the house is a smaller block of 2 stables with a storage / feed room. These stables are situated near the round turnout / lunge pen which is nestled just to the side of the house.
Over to the arena area which is set out of the way to the rear of the property, you will pass the 5-horse covered Monarch horse walker. Behind this is a convenient, spacious storage barn currently used for shavings / rugs / feed etc. Over by the post and railed school are a further 7 stables. 5 of these are located at one end of the arena whilst a further 2 sit at the opposite end. The arena itself is 30m x 60m with a grease-based silica sand and rubber surface meaning it can withstand freezing cold temperatures / heavy rain whilst staying rideable and doesn’t ride deep in the summer months, as the surface does not dry out. Situated at the top end of the arena is a viewing hut and there are also 30 meters of training mirrors which run along the bottom end of the arena.
The grazing land is split into 3 large post and rail fields with a smaller paddock area to the front, ideal for horses who need restricted turnout / grazing. The grazing land is good and drains well with the current owners managing to turn their horses out for most of the year, which we all know is a huge plus when it comes to the wellbeing of our horses.
The hacking is superb with access to local woodland tracks meaning you can venture out without having to go on any busy roads.
1860's Splendour
Built in the 1860s, this stunning property is a Victorian replica of 17th Century architecture, boasting many original features with beautiful diamond leaded windows and original stone.
The property appears as one from the outside but actually comprises of two cottages. Both dwellings have two bedrooms, kitchen, dining room, living room and a bathroom. The layout of the building means it would also be possible to open the two houses up into one big family home. Currently one cottage is lived in by the owners of the property and the other is occupied by the grooms who work on the yard.
Entering the main house, the ground floor comprises a country style kitchen with tiled floor, electric cooker, dishwasher and plenty storage space. Joining onto the kitchen area is utility / boot room with WC. The kitchen opens up into a spacious dining area with views onto the impressive gardens to the front of the property. Leading on from the dining area through the hall way is the living area which gives a true country house cozy feel with an original cast iron and tiled period fireplace and original stone mullion windows.
Upstairs is a spacious bathroom with bath, shower, storage cupboard, toilet and sink with vanity units underneath. There are 2 double bedrooms again with the original stone mullion windows overlooking the gardens and paddocks.
The property, even though it is period and original isn’t actually listed, which means if desired, modernising the inside would be much easier without the restrictions which come with listed buildings.
Location
Kitchen Garden Cottages is located in a very private setting, whilst still being close to travel networks, superb schools and competition venues;
Direct Train to London in just over an hour
Corby Train Station - 5 miles
Keysoe International Equestrian Centre – 24 miles
Oundle School - 4 miles
Uppingham School - 12 miles
Kimbolton School - 19 miles
VIEWING & DISCLAIMER:
Please contact us on 01204 929 940 if you wish to arrange a viewing appointment for this property, or require further information.
Claves Estate Agents endeavour to maintain accurate depictions of properties in Virtual Tours, Floor Plans and descriptions, however, these are intended only as a guide and purchasers must satisfy themselves by personal inspection.
Last Modified 27/10/2022

