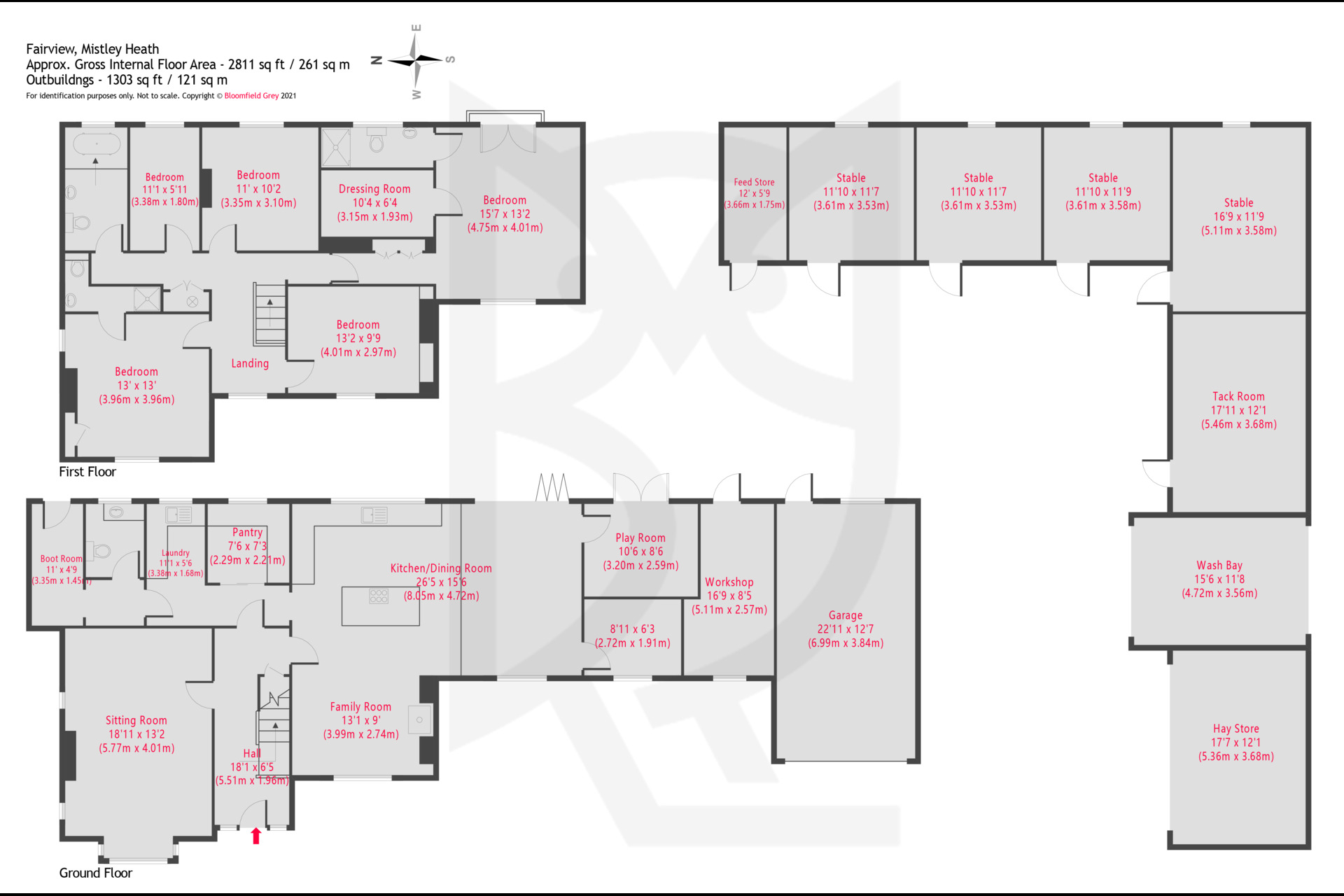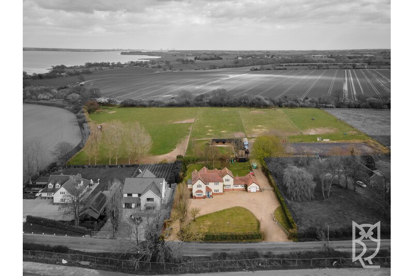
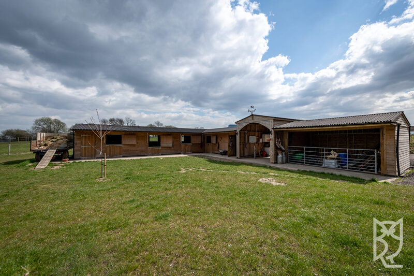
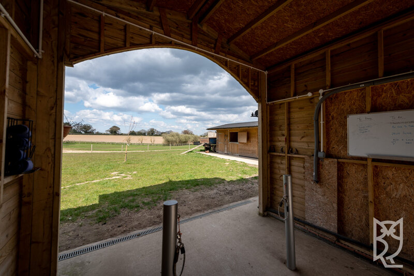
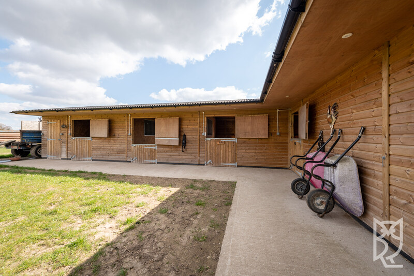
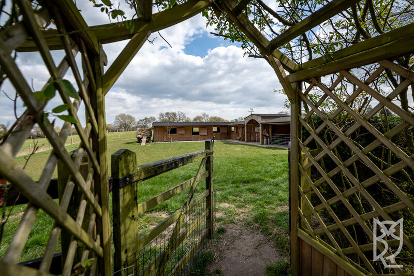
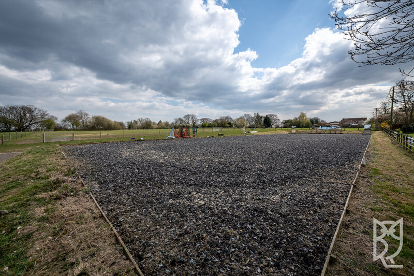
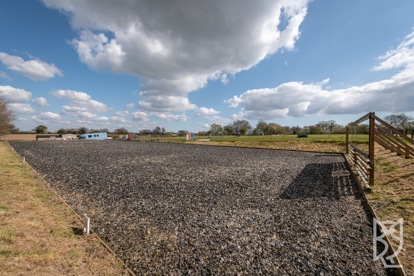
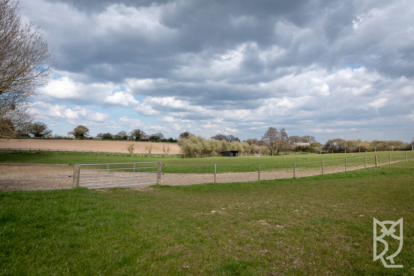
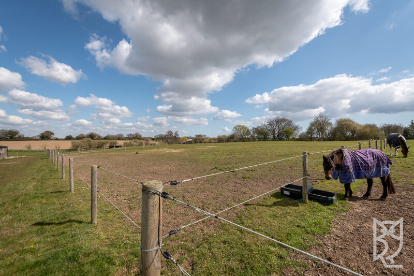
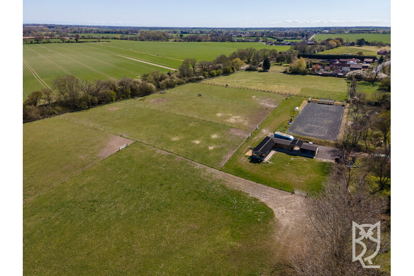
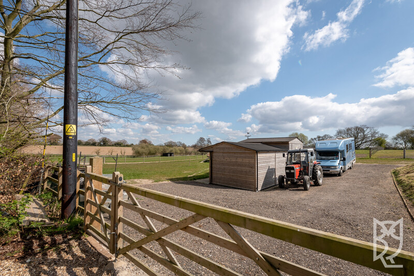
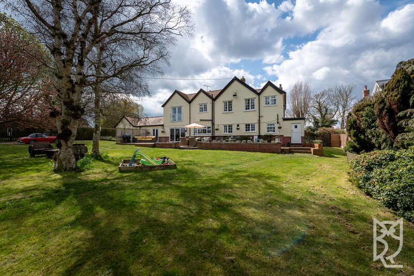
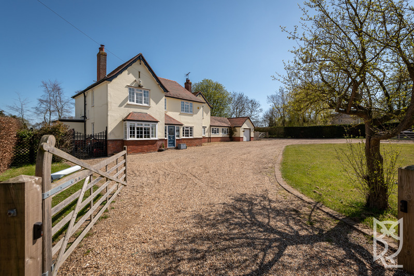
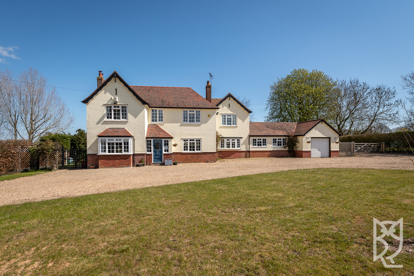
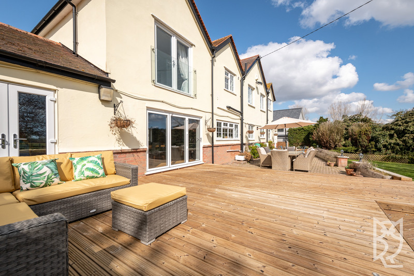
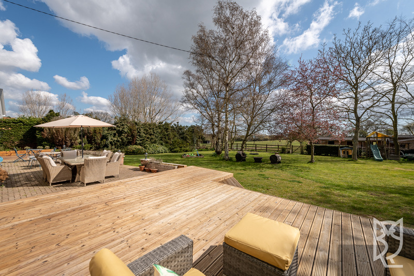
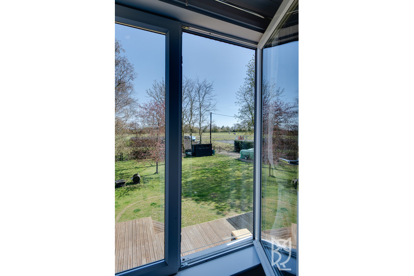
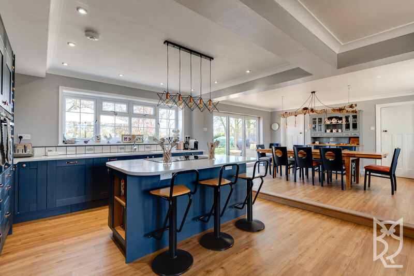
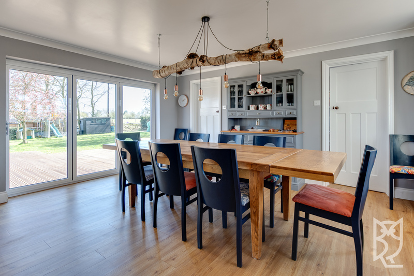
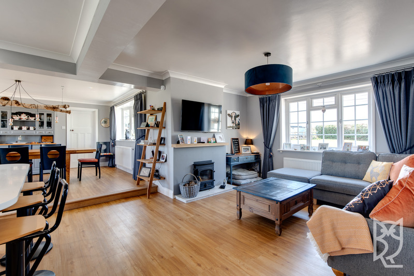
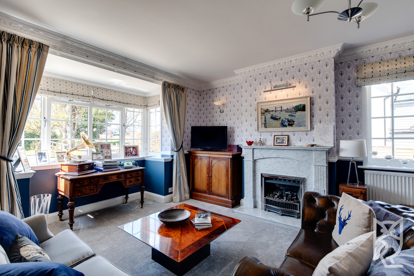
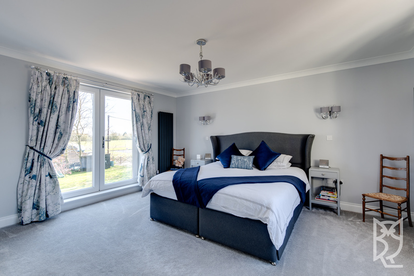
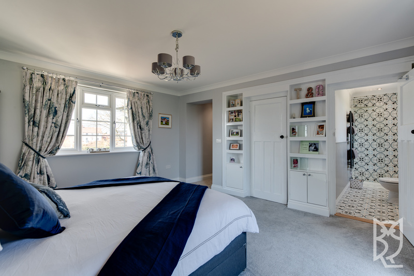
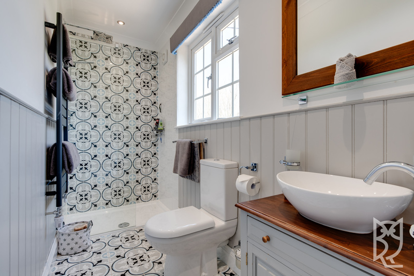
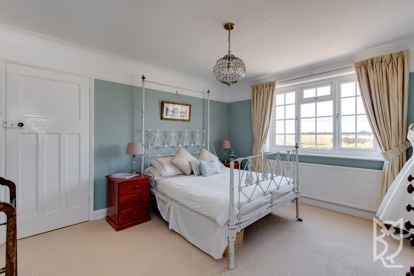
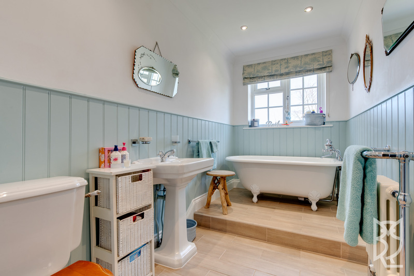
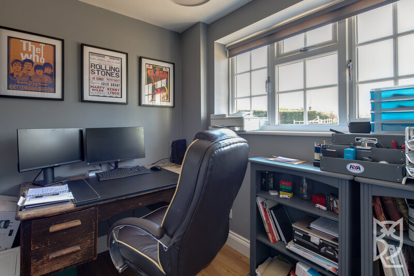
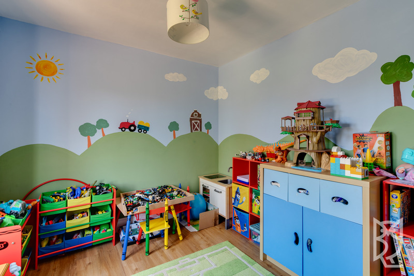
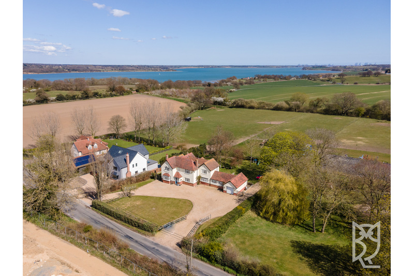
Features
- 6 Acres split into 5 paddocks with water
- New Stable block with 4 loose boxes & Wash bay
- Tack & feed rooms with power & light
- Hay barn
- 60 x 20 Manege with lights and mirrors
- 5 bed home
- Excellent lorry access via gated entrance
- Views of the River Stour
Council Tax Band: Ask Agent
Tenure: Freehold
An imposing and nicely renovated 1920’s home with superb open-plan kitchen/reception space and a delightful garden. First-rate equestrian facilities include: Six acres of fenced paddocks, a new stable block and an international size arena. Near to Manningtee and Mistley Stations. Chain free.
Over recent years our clients have renovated and reconfigured most of the house. This includes the creation of an excellent open-plan kitchen/dining/reception area at the centre of the ground floor which draws light from two directions and has bi-fold doors to the outside decking; fittings to note include quartz surfaces, an induction hob, two electric ovens and a log burner in the lounge area. A playroom and a study lead directly from the dining area whilst further ground floor accommodation includes a formal sitting room with a box bay window, a pantry with stone surfaces, a utility room, a WC and a boot room.
The reconfiguration also created a fantastic master bedroom suite which has views over the front and rear, a walk-in dressing room, fitted cupboards and shelves and a stylish en-suite shower room. In the morning when you wake up it is possible to see the horses in the stables through the juliette balcony. The guest bedroom also has its own en-suite whilst the three additional bedrooms share the use of a family bathroom with a traditional roll-top bath.
Those bedrooms that face the rear enjoy distant views of the River Stour and beyond to the Shotley Peninsular in Suffolk.
EQUESTRIAN FACILITES
Since 2018 our clients have invested significantly to make Fairview into a first-rate equestrian home. Around six acres of well-drained land is separated by permanent-post electric fencing into five separate paddocks, all of which have automatic water; a large field shelter serves two of the paddocks.
There is good (gated) access for trailers and lorries via the side of the house which leads to an area of hardstanding and an electric hook-up point.
An impressive stable block was built in 2019 and includes three full size stables and one foaling box (with lights, automatic waterers, talking grills and rear windows), a fully fitted and secure tack room with a washing machine, a feed room, a hay barn and a wash bay with a gas fired hot water shower. The building has been fitted with external downlighters, with switch from back door to make it easy to use in the winter months.
An international size arena (60 x 20 meters) was professionally installed in 2018 and is designed for long arena dressage and for a course of jumps. It has a silica sand base and a Flexiride surface and training mirrors at one end.
THE GARDEN & OUTBUILDINGS
The property has a good frontage being set back from Heath Road by around 100-foot. An in-and-out drive (with Alexa and remote controlled electric gates at each entrance) leads to a substantial parking area and a large single garage which has a workshop attached.
The rear garden is around 80-foot deep, is mostly lawned and is interspersed with a number of trees towards its rear boundary. A large raised-deck deck runs along most of the rear of the house; this is totally private, faces west and has views towards the paddocks, making it ideal for summer entertaining. There is also a garden shed.
Last Modified 03/06/2021


