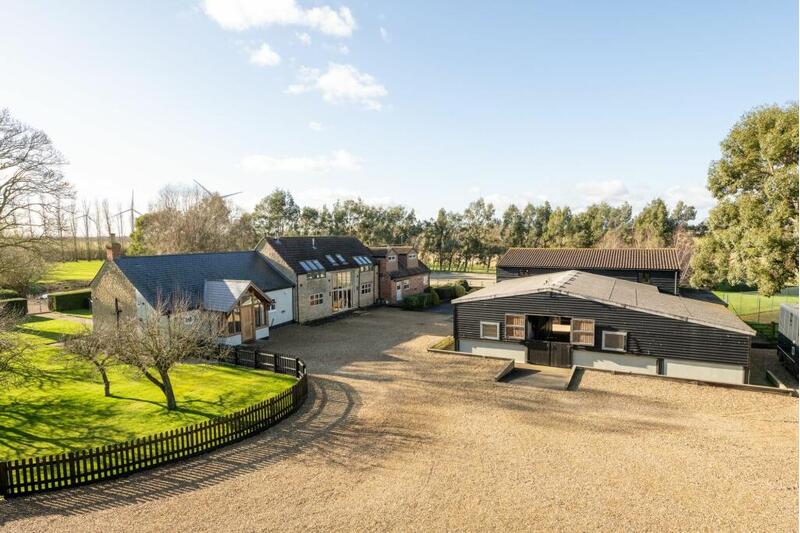




























Features
- 20 acres
- American barn with 5 Monarch boxes and 2 pony boxes
- Wash down/grooming bay
- Ground floor utility/washing room
- Upstairs tack room and utility room
- Hay and bedding storage areas
- 20 x 60 outdoor arena with a Martin Collins Ecotrack surface
- Tennis Court
- 2 bed Cottage
- 6 bed Farm House
Council Tax Band: Ask Agent
Tenure: Freehold
Lodge Farm is at the end of a quiet country lane, it is accessed via electric double gates and is enclosed with beautiful eucalyptus trees. There is a private gravel driveway leading to the property with a well-stocked orchard and pond to the front.
This flexible home currently has six bedrooms in the main house with a further two bedrooms in the annexe. Both the inside and outside of the property are finished to an immaculate, high standard.
Watch the property video HERE.
Ground Floor
Lodge Farm has an incredible flow between inside and out, allowing the property to be accessed from multiple locations. As you enter the main house from the stable courtyard, you are greeted by an inner hallway with oak-framed stairs leading to the first floor.
To the right, there is a large open-plan kitchen dining room with bi-folding doors leading to a patio area and overlooking the manège. The kitchen has an electric AGA with a module and a range of floor-mounted painted shaker-style units with Granite work-surfaces and a central island with space for stools. The kitchen is dual aspect overlooking both the manège and the stables to the rear of the property. There is a utility room with matching units to the kitchen and space for all necessary appliances.
There is a large connecting hallway from the kitchen which reveals three large double bedrooms all of which have French doors leading to the patio area, manège and formal gardens. Bedroom six at the end of the hallway is currently used as a home office and offers dual aspect over the gardens and pond. Bedroom four has an ensuite shower room while the other bedrooms are supported by a large family bathroom with roll top bath.
Back through the kitchen and inner hallway and to the east wing of the property, you are greeted with a snug with glass double doors opening onto a stunning formal sitting room. This room is flooded with natural light with floor-to-ceiling feature windows with doors flanking either side of the room. There is a feature log-burning stove with a beautiful stone surround as well as access to the cottage and a spiral oak staircase which has direct access to the first floor.
The inter connecting door to The Cottage at Lodge farm, can be closed for privacy or could very easily be used as further reception rooms for the main house if required.
First Floor
There are three double bedrooms on the first floor of the main house.One of the bedrooms has an en-suite bathroom and Juliet balcony that overlooks the gardens and manège.
Currently, the further two bedrooms are used as a master suite creating a separate dressing room. Both rooms can be accessed via a separate spiral staircase, they also have an interlinking ensuite bathroom.All first floor rooms have large skylights that provide plenty of natural light.
All bathrooms have been stylishly updated with feature panelling and contemporary sanitary ware.
The Cottage
The Cottage at Lodge Farm benefits from two external entrances, one of these is a stunning oak framed gable end porch. Internally the same style has been followed as the main house, combining a beautiful blend of contemporary fittings and colours, with the character of the original features of this stone cottage.
In brief, the accommodation comprises a large open-plan kitchen with an electric AGA and module, integrated appliances and painted shaker-style units topped with oak work-surfaces. There is a large internal hallway, a formal sitting room, a downstairs WC and a boot room.
On the first floor, there are two double bedrooms and a main bathroom. All of these rooms enjoy views to the front of the property, and the main bathroom has a free-standing roll-top bath, a large shower enclosure, a W/C and his and hers sinks.
It is important to note that this space can easily be integrated into the main house with interconnecting doors to the formal sitting room at Lodge Farm.
The annexe does benefit from a separate boiler and metering for all required services.
Gardens and Grounds
Lodge Farm is situated on 20 acres in total. The gardens and grounds at Lodge Farm have been meticulously landscaped and cared for, with beautiful lawned areas, a tennis court and an orchard with apple, pear and plum trees. The sweeping tree-lined gravel driveway extends to the rear of the house and stables.
Adjacent to the main house and stables, there is an impressive outdoor manège measuring 20 x 60 meters, with a Martin Collins eco track surface.
The land closest to the stables is divided into 6 Tornado fenced paddocks which can be divided into 10 turnout areas, each with gates, grass-matted entrances, and all have automatic water troughs. Additionally, there is a large area of land that is currently used as a hay field that could be used as grazing.
The dedicated track from the stables runs around the perimeter of the paddocks and through the additional land, making for a wonderful hacking track or a peaceful way to cool down after a schooling session.
There is also a large metal storage barn on the property that is used as a workshop. The gravel driveway provides ample parking space for cars, horse boxes, and trailers. There is convenient vehicular access to the stables, fields, and arena. A public footpath runs along the east boundary of the property for a short distance, but the owners have fenced a dedicated path to maintain privacy.
EPC Rating: D
Last Modified 05/11/2024



