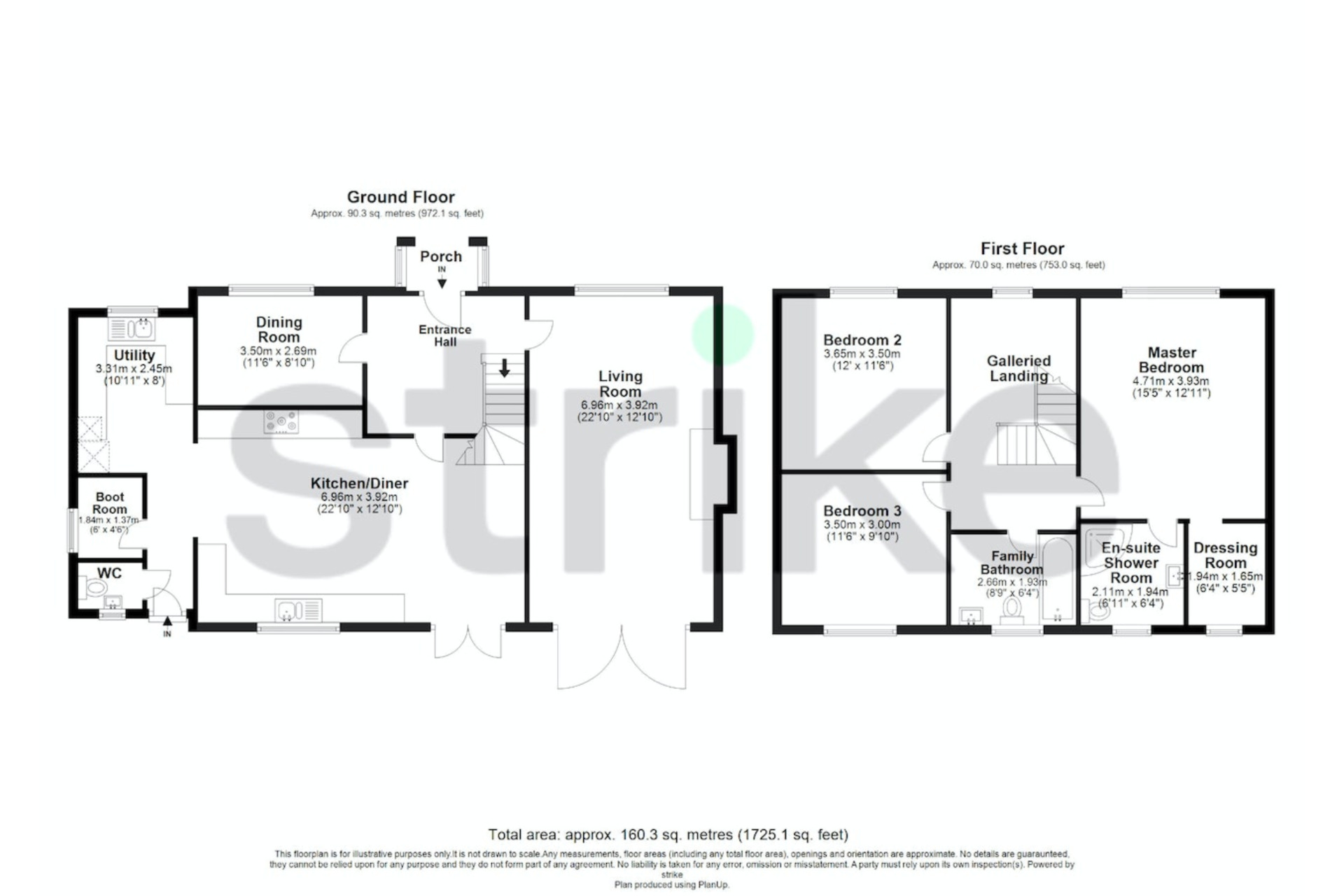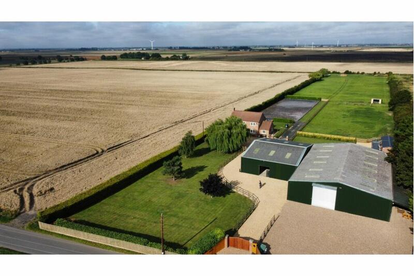
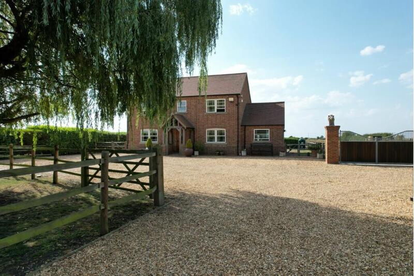
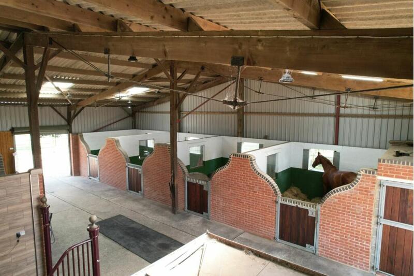
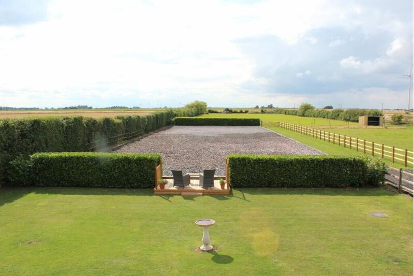
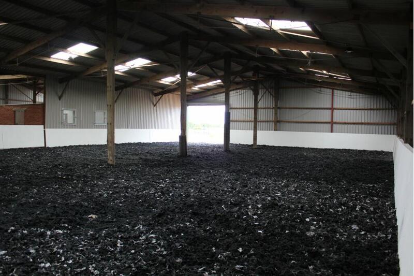
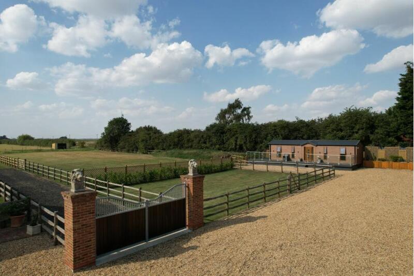
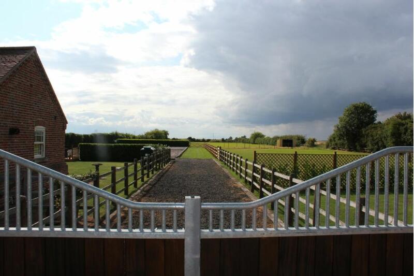
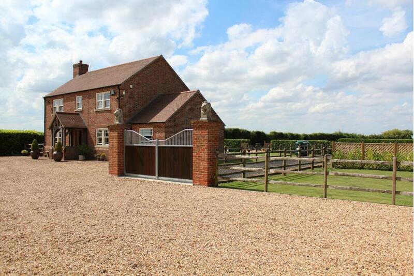
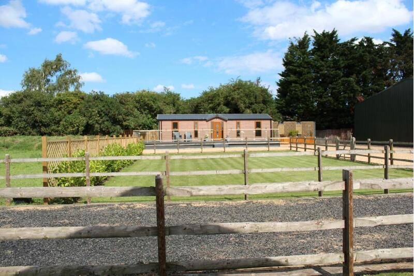
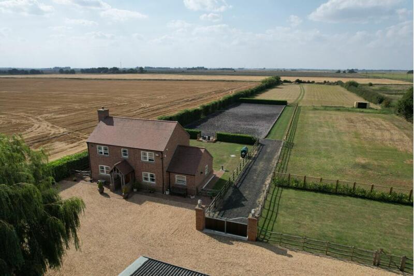
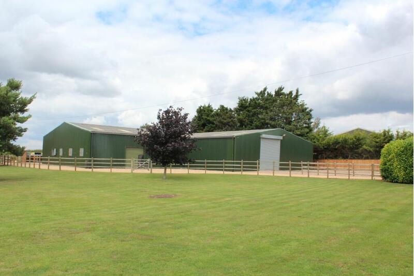
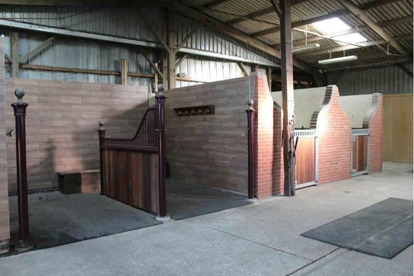
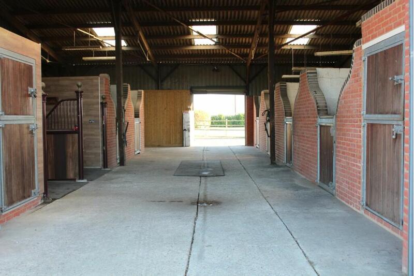
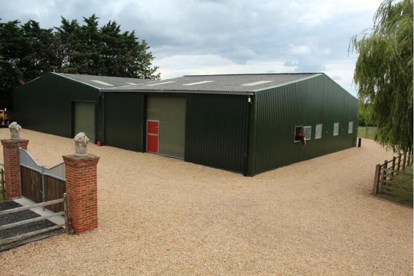
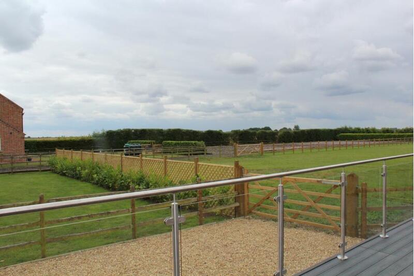
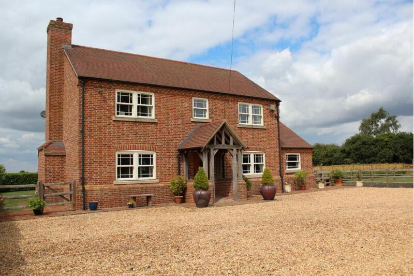
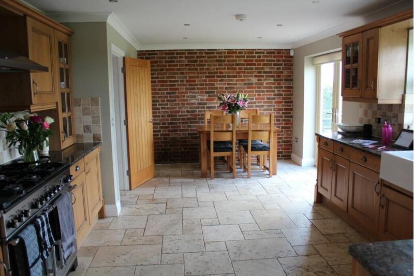
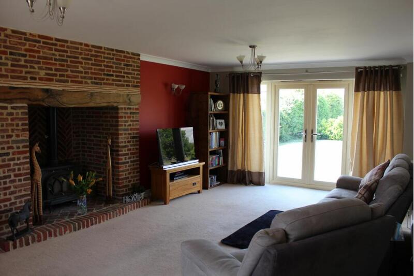
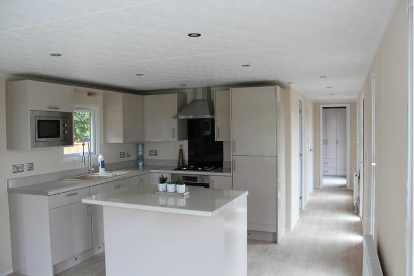
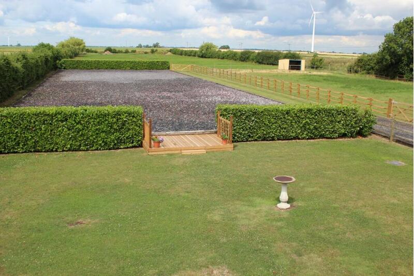
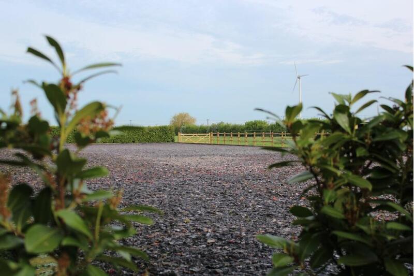
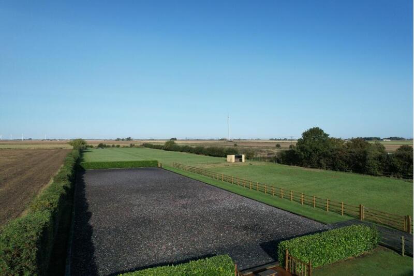
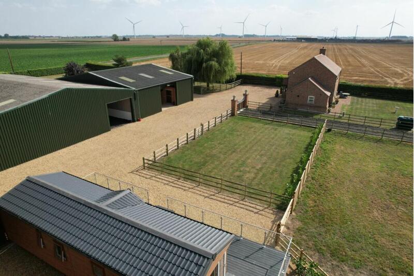
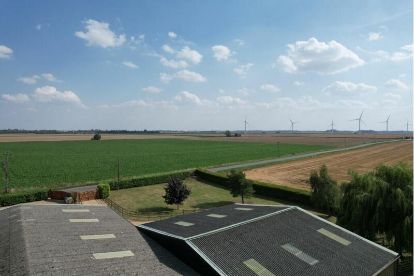
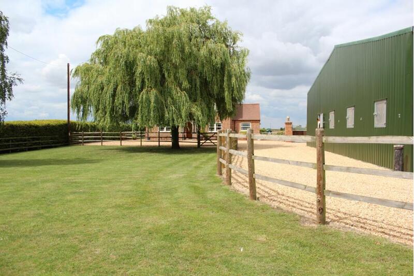
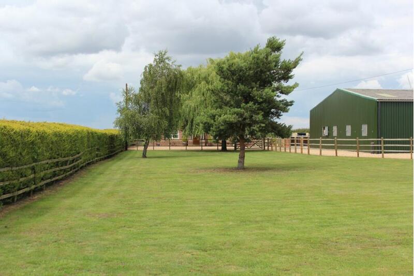
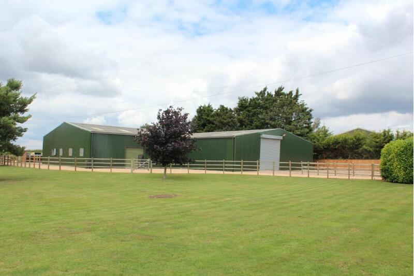
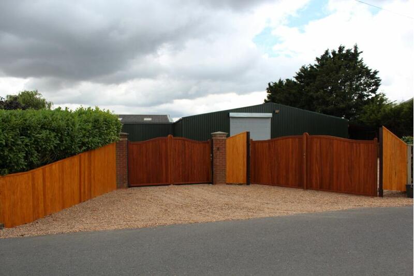
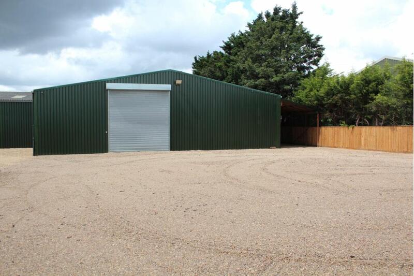
Features
- 5 acres
- American Barn Stabling with 6 Large Brick-built Loose Boxes
- Tack room, feed room and wash bay
- 60m x 20m Outdoor Arena
- 30m x 20m Full Height Indoor School
- Separate Vehicle Access for HGV's & Articulated Vehicles
- Picturesque Views of Surrounding Farmland
- New One Bedroom Self Contained Annexe with own Bathroom & Kitchen
- Immaculate 3 Bed Detached Property
Council Tax Band: Ask Agent
Tenure: Freehold
The Property
The Stable Block is in a rural, yet extremely accessible location just outside of the market town of March in Cambridgeshire. The property is a short distance from the A141 and A47 offering an easy commute to the local cities of Ely, Peterborough and Cambridge whilst being a 50-minute train journey from any of these direct to the centre of London. There are excellent schools in the area at primary and secondary level. March 18 hole golf course and driving range is 1 mile from the property.
Superbly presented located in a lovely fenland position, The Stable Block is a fantastic family home, providing versatile accommodation, built in 2010 of brick under a slate roof. The house is beautifully light with large windows throughout maximising the uninterrupted views over the surrounding farmland. The horses are a stone's throw from the house and the arena can be viewed from the kitchen and the terrace beyond.
The property would be well suited as an equestrian family home or utilised to its full commercial capabilities as a competition, livery or riding school business utilising the stables and paddocks or with the indoor school/ barn being used for other commercial activities.
New wooden electric gates provide access to the house via the sweeping gravel driveway with parking for in excess of ten vehicles including horse boxes and HGV’s.
For the equestrian enthusiast there are several local facilities, including Keysoe EC 38miles | Sheepgate 42miles | Arena UK 60miles | Moulton College 56miles | Bury Farm 70miles | Addington 70miles.
Approximate distances (miles): March 1.5 mile| Peterborough 19 miles | Cambridge 30 miles | Central London 90 miles
Ground Floor
Oak Porch - Entrance porch entering in to the hall with galleried landing and natural stone tiled floor which follows through in to the
Kitchen/Breakfast room (12’6 x 20’8) Large kitchen breakfast room with a range of solid wood base and wall units, Belfast sink with solid granite worksurface. Large Range Master double oven with 5 burner calor gas hob and extractor above, integrated dishwasher, undercounter fridge and freezer compliment the space allowing it to accommodate the largest family get together. French Doors open on to the rear garden overlooking the menage and paddocks.
Rear Hall with door to rear garden leading to:
Cloak room – (5’7 x 3’2) Low level wc and sink, natural stone floor
Pantry – (5’7 x 6’1) can be utilised for a number of purposes currently used as a walk-in pantry and boot room. Natural stone floor.
Utility room - (10’5 x 8’0) with matching floor and full height units, stainless steel sink and drainer. Oil fired boiler and linen press. Space and plumbing for separate washing machine and tumble dryer. Natural stone floor.
Sitting Room - (22’8 x 12’8) Double aspect room with feature brick fireplace with multifuel burner. Fully carpeted. French windows then lead onto the patio area with far reaching views across the rear garden, menage and paddocks and surrounding country side.
Dining Room/ Bedroom 4 – (11’4 x 8’10) (downstairs) Large sash window to the front.
First Floor
Galleried Landing
Master Bedroom (15’5 x 12’9) Fantastic size bedroom with sash window to the front. Dressing room and en suite shower room to the rear.
Dressing room – (6’4 x 5’4) Window to rear and radiator.
En suite - (6’9 x 6’4) – floor to ceiling tiles with large corner electric shower, WC and sink with large vanity mirror unit above.
Bedroom 2 – (11’10 x 11’5) Large double bedroom with window to the front.
Bedroom 3 – (11’5 x 9’8) Large double bedroom with window to the rear.
Family Bathroom (8’7 x 6’3) Bathroom suite with bath and shower above, wc and sink, tiled floor and radiator.
LED lighting throughout.
Outside
Garden - The property has a large wrap around patio extending out onto the garden with mature trees, shrubs and exceptional far-reaching views. External tap to the rear of the house and double electric sockets to front and back.
2 Bay Carport – Full planning permission granted for a 2 bay oak framed carport (plans available).
Outdoor Arena 60m x 20m. Standalone carpet-based arena for fantastic all-year riding. Excellent for all equestrian activities. Natural hedge down the side and laurel hedging across the other. Accessed by a gated, rubber and sand walkway from the stables. There are 2 LED floodlights on the rear of the property usable for evening riding.
Both the Indoor and outdoor arenas have had a new 2 inch top up of carpet surface.
Paddocks – approximately 4 acres of long term, high quality grazing pasture (Grade 1 land). All grazing is accessible from the American barn by a fenced walkway (full width allowing access for agricultural vehicles for paddock maintenance). Currently divided into one large paddock, a single Stallion paddock with extra high fencing with field shelter to the right of the arena and the remaining acreage at the top of the property.
The sale also includes a Ford 4000 tractor. Complete engine rebuild this year. Perfect working order.
A JCB Rough Terrain Forklift. Serviced yearly and well maintained. Comes with Tines, tine extensions and a bale squeeze.
5 ton tipping trailer
3 ton tipping trailer
3 ton roller used to level / flatten the arena's and paddock maintenance.
New stainless steel cage which connects to the forklift used for hedge cutting / gutter maintenance etc.
1 top tipping skip used with the tines on the Forklift.
Ride on lawn-mower with new petrol strimmer and hedge cutter. All serviced annually.
Outbuildings
American Barn Stables– 59ft x 44ft indoor barn - 6 large internal brick and block built stables with deep grey double bullnose edging, Hancox Equestrian solid wood doors. Newly painted 2023 with LED lighting. Each stable has a grill between allowing visibility to the other horses. 4 stables have windows viewing the outside property and 2 with windows looking into the indoor arena. Out door taps to front and rear.
Wash Bay - new tiled 2 bay wash facility with hot and cold running water and cross ties. Can be used for grooming, tacking up, clipping etc. New rubber floor with storage area to the rear.
Tack Room - Spacious tack room and office with kitchen facilities and separate wc and shower room.
Feed Room – Ample space for feed bins and storage units.
Concreted throughout and full height roller shutter door at each end allowing full vehicle access ie farrier, forklift etc.
Stables have internal access directly into the indoor area, no need to go outside to enter.
Drainage - The whole property has full underground drainage so the paddocks never hold water.
Hacking – byways and riverbank access provide versatile year round off road hacking.
CCTV – there are 9 full colour CCTV cameras covering the property including inside the stable yard, indoor and outdoor arenas and paddocks. This can be viewed on your mobile phone via an app.
Lean To 100ft x 15ft Suitable for various uses currently used for hay and straw storage (60+ large hesston bales).
Indoor School/ Commercial barn 29m x 20m – Full height indoor school with new carpet and rubber surface suitable for riding, jumping or loose schooling etc. Flood lit with 6 x LED’s providing as good visibility as daylight.
Both the stable and indoor barns have had new sky lights in 2022 and cladding in June 2023.
3 Phase Electric connected.
This barn could be utilised for other commercial activities and offers the prospective user a separate access gate way and large stoned front yard for articulated vehicle access.
Mobile Annexe
Mobile Home - Brand New 37ft x 12ft 1 bedroom mobile home (replacing old mobile home) situated to the rear of the barns can be used as groom’s accommodation or an annexe to the main house however may be utilised for additional income opportunities (subject to planning).
Fully insulated with double glazing. Cooker, integrated fridge freezer, gas central heating and LED lighting. Large bathroom and ample storage. Brand new composite decking area with new glass and stainless-steel balcony providing views across the gardens and paddocks.
Optional Extras
The sale also includes a Ford 4000 tractor. Complete engine rebuild this year. Perfect working order used for emptying the muck trailer and rolling the arena's.
A JCB Rough Terrain Forklift. Serviced yearly and well maintained. Comes with Tines, tine extensions and a bale squeeze.
A 5 ton tipping trailer.
A 3 ton tipping trailer.
A 3 ton roller used to level / flatten the arena's and paddock maintenance.
New stainless steel cage which connects to the forklift used for hedge cutting / gutter maintenance etc.
1 top tipping skip used with the tines on the Forklift.
Ride on Lawn mower with new petrol Stihl strimmer and hedge cutter. All serviced yearly.
The property has an Equestrian Occupancy Condition which requires 1 horse to be on site at all times (further details can be supplied on request).
Property can be purchased furnished or unfurnished.
This high class equestrian property could be utilised as: Solely for equestrian use. Livery yard, private use. Training yard to produce competition horses whether dressage or jumping.
Can also be suited if new owners run a separate business you can use the gated yard entrance. The yard in front of the barn / indoor school measures 25m x 25m giving ample space for articulated lorries to deliver. Or your own vehicles to be secured safely. You then have the option to maximize your space if you include the barn / Indoor school which measures 29m x 20m. Entry from the yard to the barn / Indoor school can be accessed by a electric roller shutter door which is big enough to allow access for articulated lorries. The barn has 3 phase electric already connected along with 8 150 W - UFO LED lighting.
Separate rental of the barn and front yard could achieve an annual rental in excess of £24,000.
The brand New 1 bed Mobile Home / Log cabin could be let annually for in in excess of £10,000 alternatively via Air BNB or similar as holiday lets.
Disclaimer for virtual viewings
Some or all information pertaining to this property may have been provided solely by the vendor, and although we always make every effort to verify the information provided to us, we strongly advise you to make further enquiries before continuing.
If you book a viewing or make an offer on a property that has had its valuation conducted virtually, you are doing so under the knowledge that this information may have been provided solely by the vendor, and that we may not have been able to access the premises to confirm the information or test any equipment. We therefore strongly advise you to make further enquiries before completing your purchase of the property to ensure you are happy with all the information provided.
Last Modified 13/08/2024


