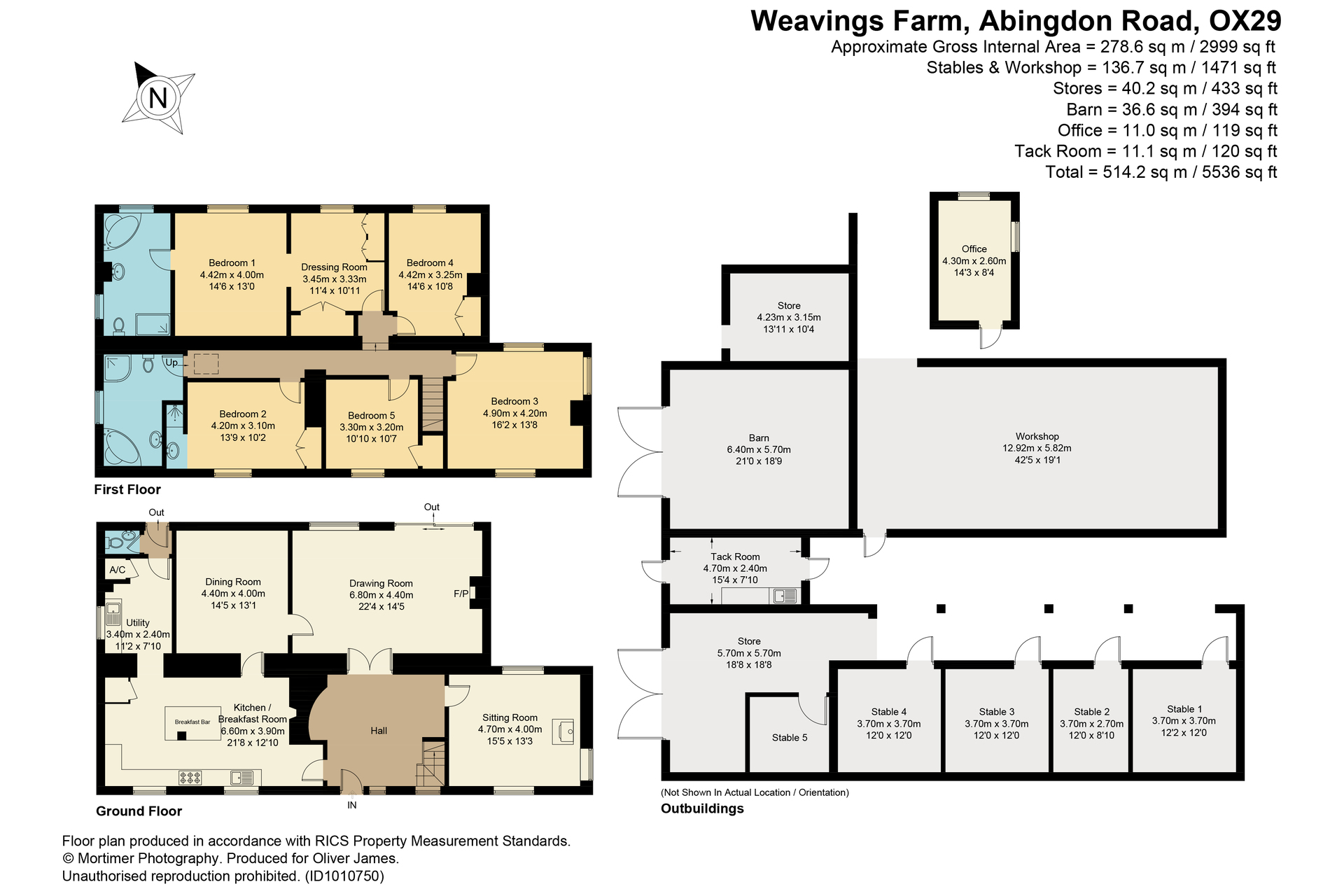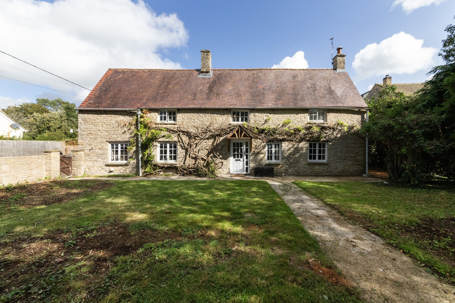
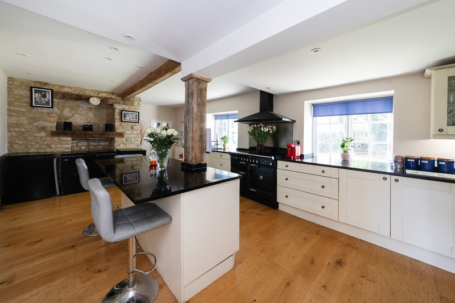
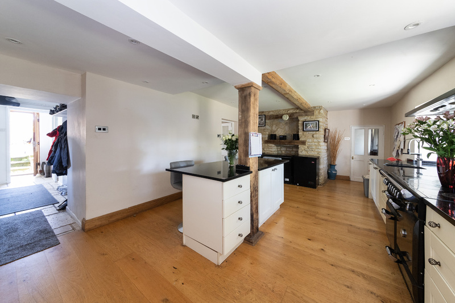
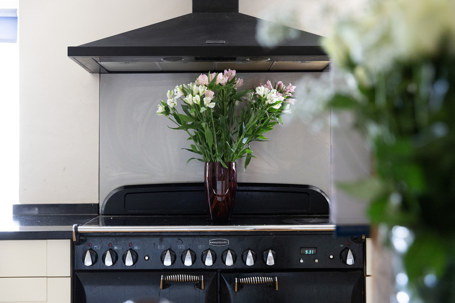
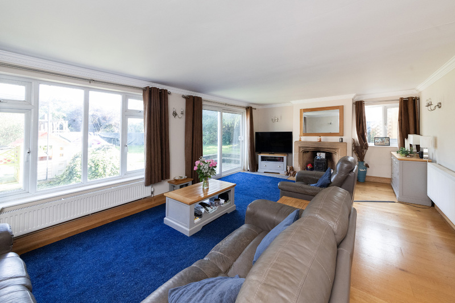
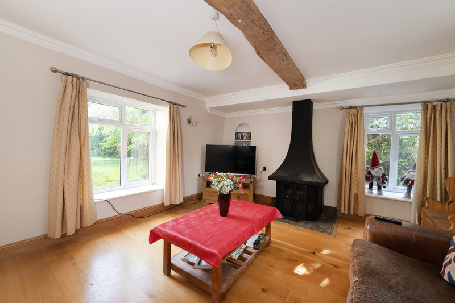
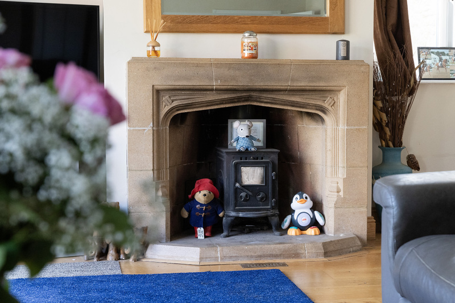
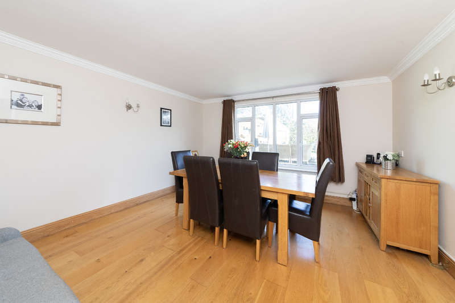
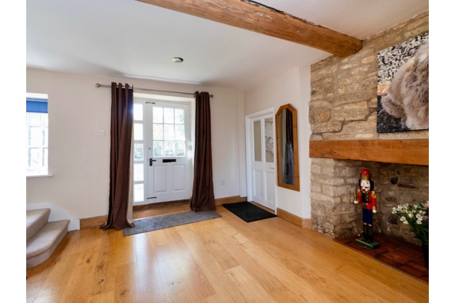
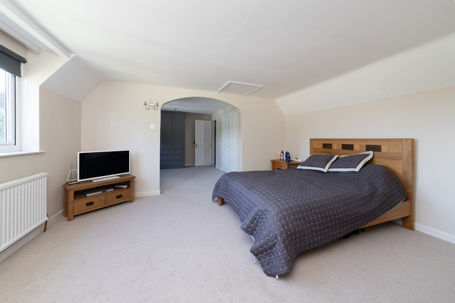
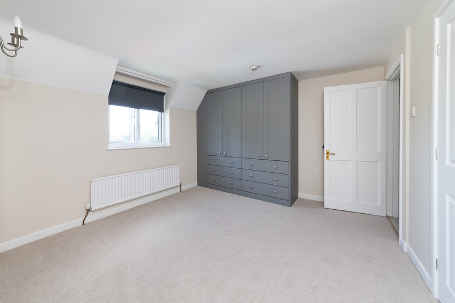
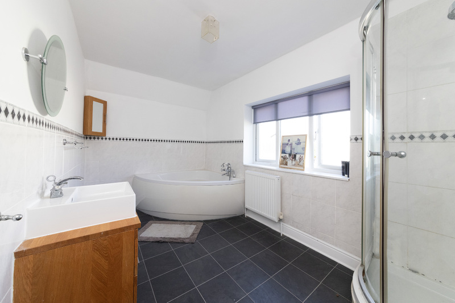
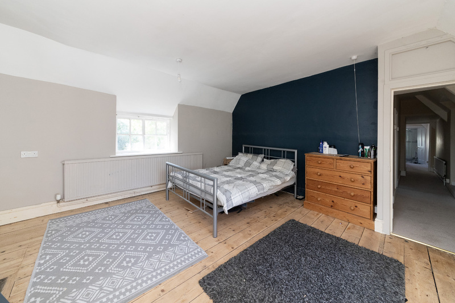
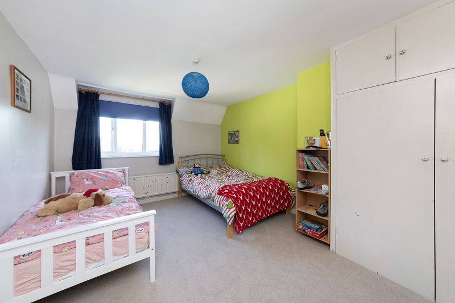
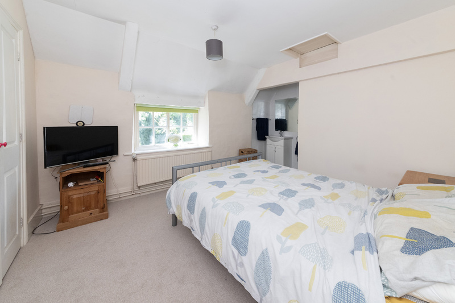
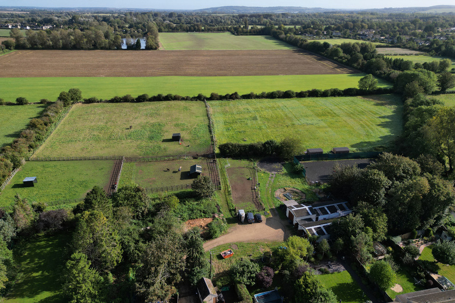
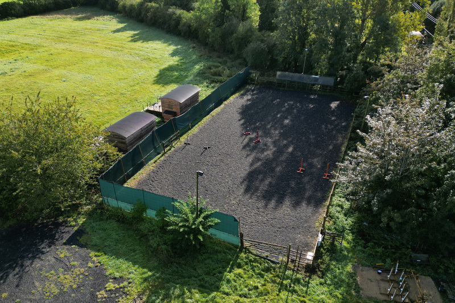
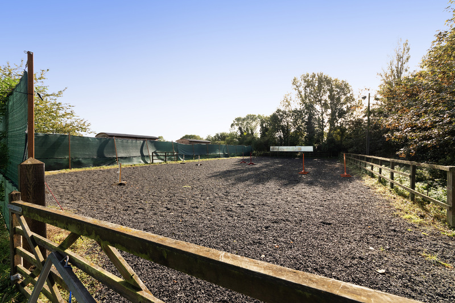
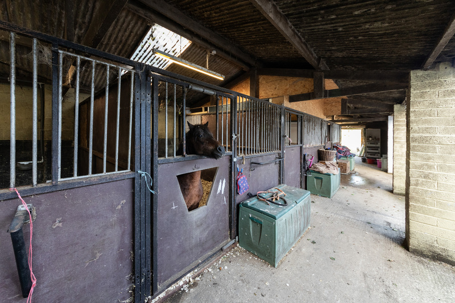
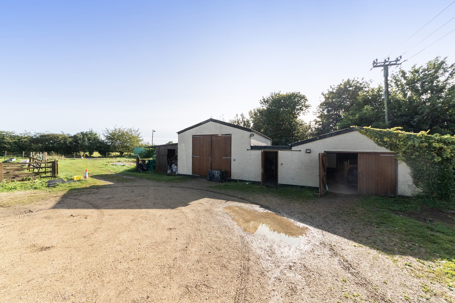
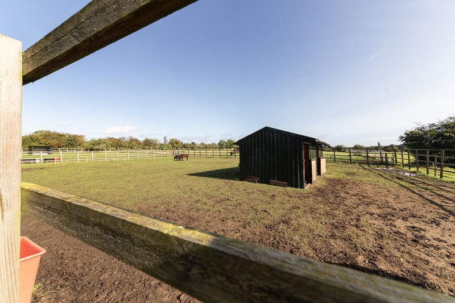
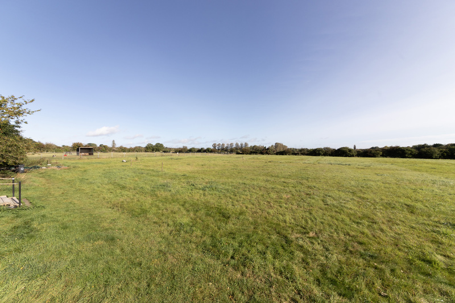
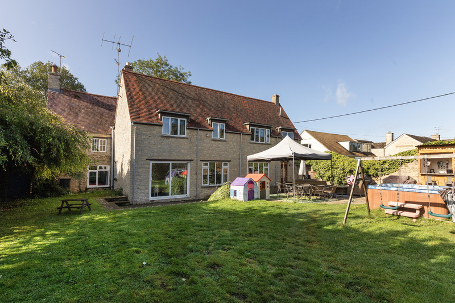
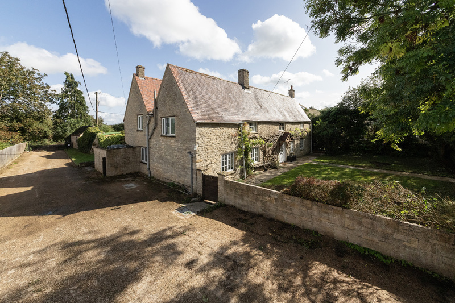
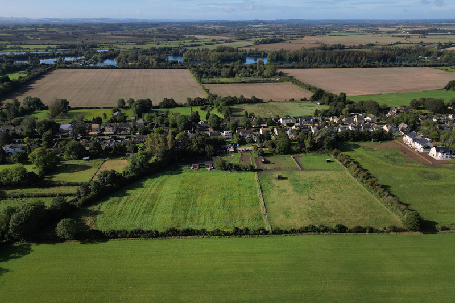
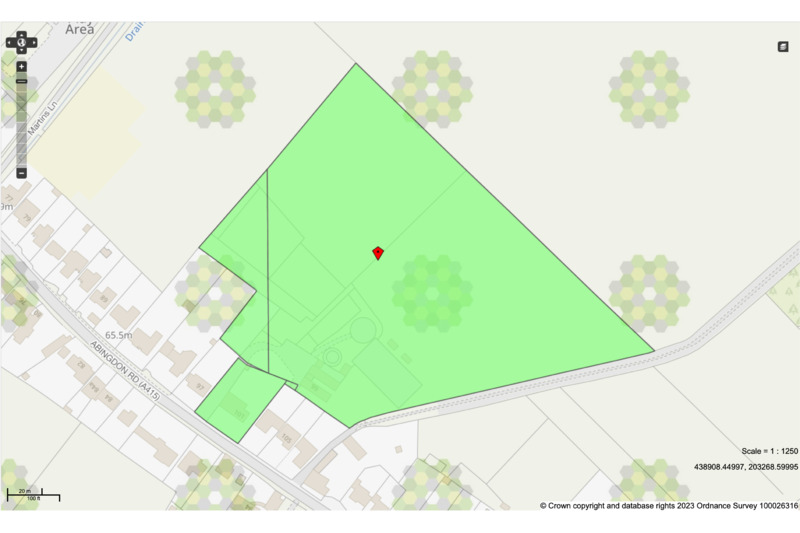
Features
- 8 acres with water fed paddocks
- 5 stables
- Tack room
- Store
- Workshop that could house a further 3 stables
- 20 x 40 manege
- Dedicated Office
- Plenty of parking
- Formal front and rear gardens
- Substantial 5 bed Stone Farmhouse
Council Tax Band: Ask Agent
Tenure: Freehold
A generously proportioned stone farmhouse with equestrian facilities in this popular West Oxfordshire village offering over 3000sq ft of living space within 8 acres of private grounds.
The front door opens to a wide reception hall with oak flooring and staircase leading to the first floor accessing the five double bedrooms and family bathroom, incorporating a spacious main bedroom with large dressing room and en-suite bathroom. The ground floor features a large sitting room with stone fireplace and doors opening onto the rear garden, a dining room and flexible third reception room which will suit a variety of uses. The hub of the house is the 'Farmhouse' kitchen, comprehensively fitted with shaker style units and granite worktops set around a central island. A door leads through to the utility/boot room and cloakroom adjacent to the back door.
Outside is a formal garden predominantly to the front and rear of the house with a detached office to the side of the rear garden. A gated driveway lies to the side of the house accessing the parking and turning area and leading through to the dedicated equestrian facility and buildings.
These buildings consist of 5 stables, barn, tack room and store with a workshop behind that can be converted to further three stables if required. The paddocks lie immediately to the north of the property, sub-divided into separate paddocks with mains fed water troughs.
Directions
On entering Standlake from the A420 Kingston Bagpuize side, drive past the turning into The High Street and the property will be found along on the right hand side, before the Cricket ground. OX29 7QN.
Location
Standlake is a popular village with good facilities, surrounded by countryside with numerous lakes and wildlife reserves. The village amenities include a parish church, public house, a post office, a primary school and a village hall. It is well situated for Oxford, Abingdon, Witney and Swindon, and is very accessible for London and Oxford via the A420/A40 to the M40/M4. Daily shopping requirements can be found in the nearby market town of Witney (5 miles), as well as the University City of Oxford (13 miles).
A regular bus service runs to Witney and Abingdon. There is also good access to the wide range of excellent schools in Oxford, Witney and Abingdon. Didcot mainline station can be accessed via the A415 and the A34 with a regular service to London (Paddington) in approximately 40 minutes. Alternatively Oxford Mainline Station (12 miles) offers an option for London Paddington (57 mins) or London Marlybone (1 hr) or Oxford Parkway (16 miles) also with a direct route into London Marylebone (57 mins).
Agents Notes
Central heating is via oil to radiators and the garden office has electric underfloor heating. Mains water and drainage. By separate negotiation there is the option to purchase mobile feed shelters and other items of equestrian use. There is a concrete base down ready for a horse walker and base down for a round pen. Lights installed in the arena. Sand and rubber school with mirrors 40ft x20ft.
Last Modified 03/05/2024


